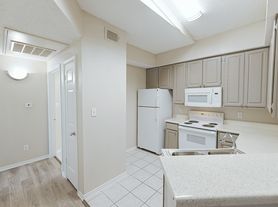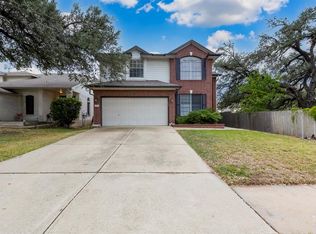Discover the perfect blend of comfort and convenience in this charming single-family residence, an ideal sanctuary for a family or group of roommates seeking a spacious and well-appointed home. Boasting four bedrooms and 3.5 bathrooms, this property ensures privacy and ease for all. Two bedrooms grace the first floor, including one with an en-suite full bathroom, and a convenient half bath, ensuring guests are comfortably accommodated. The heart of the home features a generous kitchen with a built-in desk area, perfect for managing household tasks or homework. Relax in the expansive living room, complete with a warm fireplace, or retreat upstairs to find two more bedrooms, including the primary suite with a grand bathroom and dual closets. The second bedroom upstairs has a full bathroom as well! Vinyl plank flooring throughout the downstairs adds a modern touch and easy maintenance. Outside, the backyard invites entertainment with a cozy fire pit, shed for additional storage, and a beautiful patio, covered for year-round enjoyment. Nestled in a friendly neighborhood, this home is close to schools, parks, and offers an easy commute to major employers. With a 4-car parking capacity and zoned to the esteemed Westwood High School, it's move-in ready and waiting to create new memories. Applicant or agents MUST VIEW the property prior to applying, no smokers allowed**Information provided is deemed reliable but is not guaranteed and should be independently verified ** Vouchers not accepted
House for rent
$2,300/mo
11606 Birchbark Trl, Austin, TX 78750
4beds
2,205sqft
Price may not include required fees and charges.
Singlefamily
Available now
Cats, dogs OK
Central air
In unit laundry
2 Parking spaces parking
Natural gas, central, fireplace
What's special
Warm fireplaceCovered for year-round enjoymentVinyl plank flooringBuilt-in desk areaBeautiful patioGenerous kitchenShed for additional storage
- 4 days |
- -- |
- -- |
Travel times
Looking to buy when your lease ends?
Consider a first-time homebuyer savings account designed to grow your down payment with up to a 6% match & a competitive APY.
Facts & features
Interior
Bedrooms & bathrooms
- Bedrooms: 4
- Bathrooms: 4
- Full bathrooms: 3
- 1/2 bathrooms: 1
Heating
- Natural Gas, Central, Fireplace
Cooling
- Central Air
Appliances
- Included: Dishwasher, Disposal
- Laundry: In Unit, Laundry Room
Features
- Interior Steps, Primary Bedroom on Main
- Flooring: Carpet, Tile
- Has fireplace: Yes
Interior area
- Total interior livable area: 2,205 sqft
Property
Parking
- Total spaces: 2
- Parking features: Contact manager
- Details: Contact manager
Features
- Stories: 2
- Exterior features: Contact manager
Details
- Parcel number: R165713000P0015
Construction
Type & style
- Home type: SingleFamily
- Property subtype: SingleFamily
Condition
- Year built: 1983
Community & HOA
Location
- Region: Austin
Financial & listing details
- Lease term: 12 Months
Price history
| Date | Event | Price |
|---|---|---|
| 11/10/2025 | Listed for rent | $2,300-3.2%$1/sqft |
Source: Unlock MLS #2691218 | ||
| 7/7/2023 | Listing removed | -- |
Source: Unlock MLS #8211924 | ||
| 7/2/2023 | Listed for rent | $2,375+19%$1/sqft |
Source: Unlock MLS #8211924 | ||
| 4/29/2020 | Listing removed | $1,995$1/sqft |
Source: Austin 101 Realty, LLC #8429029 | ||
| 3/31/2020 | Listed for rent | $1,995+5.3%$1/sqft |
Source: Austin 101 Realty, LLC #8429029 | ||

