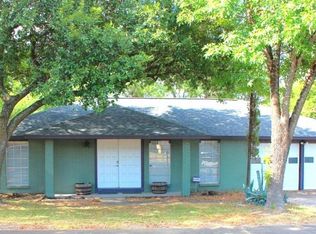What a Great location, near Burnet and Braker lane, the Domain, bus connections, etc, available at $2350/mo. Ready for move-in Attractive & updated Gracywoods single story with 4 bedrooms and 2 baths. Beautiful wood and tile floors throughout (no carpet!) ; high cathedral ceiling & lots of natural light! Bright and Open family room welcomes you to a spacious dining. You'll enjoy the breakfast area off of the kitchen, overlooking the picturesque back yard. Enter the updated main bath through the rolling barn door, to a full walk-in shower, a spacious double vanity. Double-pane, low-E windows & recent (2018) H2O heater help keep utility bills low. Separate laundry room off of the kitchen. Refrigerator is supplied. Pets negotiable. Minutes to the Domain or Arboretum shops & restaurants, MOPAC/Loop 1, 183/Research Blvd. & 360/Capital of Texas Highway.
House for rent
$2,195/mo
11606 Parkfield Dr, Austin, TX 78758
4beds
1,751sqft
Price may not include required fees and charges.
Singlefamily
Available now
Cats, dogs OK
Central air, ceiling fan
Hookups laundry
4 Garage spaces parking
Natural gas, central, fireplace
What's special
High cathedral ceilingLots of natural lightUpdated main bathSpacious diningDouble-pane low-e windowsWood and tile floorsSeparate laundry room
- 23 days
- on Zillow |
- -- |
- -- |
Travel times
Looking to buy when your lease ends?
Consider a first-time homebuyer savings account designed to grow your down payment with up to a 6% match & 4.15% APY.
Facts & features
Interior
Bedrooms & bathrooms
- Bedrooms: 4
- Bathrooms: 2
- Full bathrooms: 2
Heating
- Natural Gas, Central, Fireplace
Cooling
- Central Air, Ceiling Fan
Appliances
- Included: Dishwasher, Disposal, Double Oven, Microwave, Range, Refrigerator, WD Hookup
- Laundry: Hookups, Laundry Room, Washer Hookup
Features
- Beamed Ceilings, Cathedral Ceiling(s), Ceiling Fan(s), Entrance Foyer, High Ceilings, High Speed Internet, Multiple Dining Areas, No Interior Steps, Pantry, Primary Bedroom on Main, Single level Floor Plan, WD Hookup, Walk-In Closet(s), Washer Hookup
- Flooring: Tile, Wood
- Has fireplace: Yes
Interior area
- Total interior livable area: 1,751 sqft
Video & virtual tour
Property
Parking
- Total spaces: 4
- Parking features: Garage, Covered
- Has garage: Yes
- Details: Contact manager
Features
- Stories: 1
- Exterior features: Contact manager
- Has view: Yes
- View description: Contact manager
Details
- Parcel number: 502599
Construction
Type & style
- Home type: SingleFamily
- Property subtype: SingleFamily
Materials
- Roof: Shake Shingle
Condition
- Year built: 1981
Community & HOA
Location
- Region: Austin
Financial & listing details
- Lease term: Renewal Option
Price history
| Date | Event | Price |
|---|---|---|
| 8/27/2025 | Price change | $2,195-6.6%$1/sqft |
Source: Unlock MLS #2426925 | ||
| 8/3/2025 | Listed for rent | $2,350-5.8%$1/sqft |
Source: Unlock MLS #2426925 | ||
| 7/20/2025 | Listing removed | $2,495$1/sqft |
Source: Unlock MLS #2426925 | ||
| 7/4/2025 | Listed for rent | $2,495+31.7%$1/sqft |
Source: Unlock MLS #2426925 | ||
| 3/24/2021 | Listing removed | -- |
Source: Owner | ||
![[object Object]](https://photos.zillowstatic.com/fp/4931edd2914d9a971552a7b4034a1f9c-p_i.jpg)
