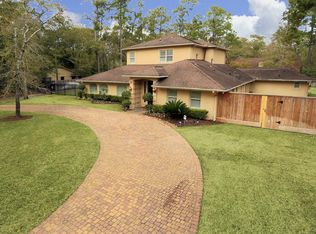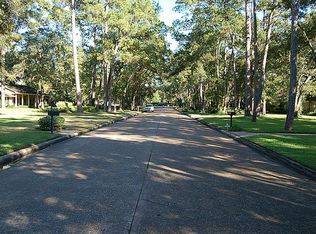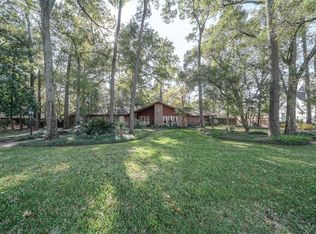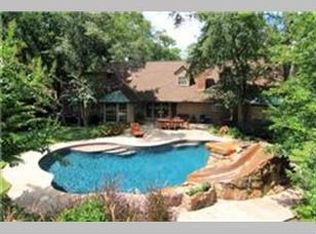Immaculate and move-in ready. This traditional 4 bedroom 2 1/2 bath is renovated and shows beautifully. Gorgeous hardwood floors, updated kitchen with granite and travertine. Tumbled Crema Marfil flooring in foyer and travertine in Master Bath. Custom cabinets in the bathrooms, oversized mud room and abundant storage. Expansive backyard with pergola and tree fort. Over 90 trees on this beautiful lot. Located in the middle of a quiet cul de sac street. OPEN SUN JUNE 5 from 12-5 Updates per Seller
This property is off market, which means it's not currently listed for sale or rent on Zillow. This may be different from what's available on other websites or public sources.



