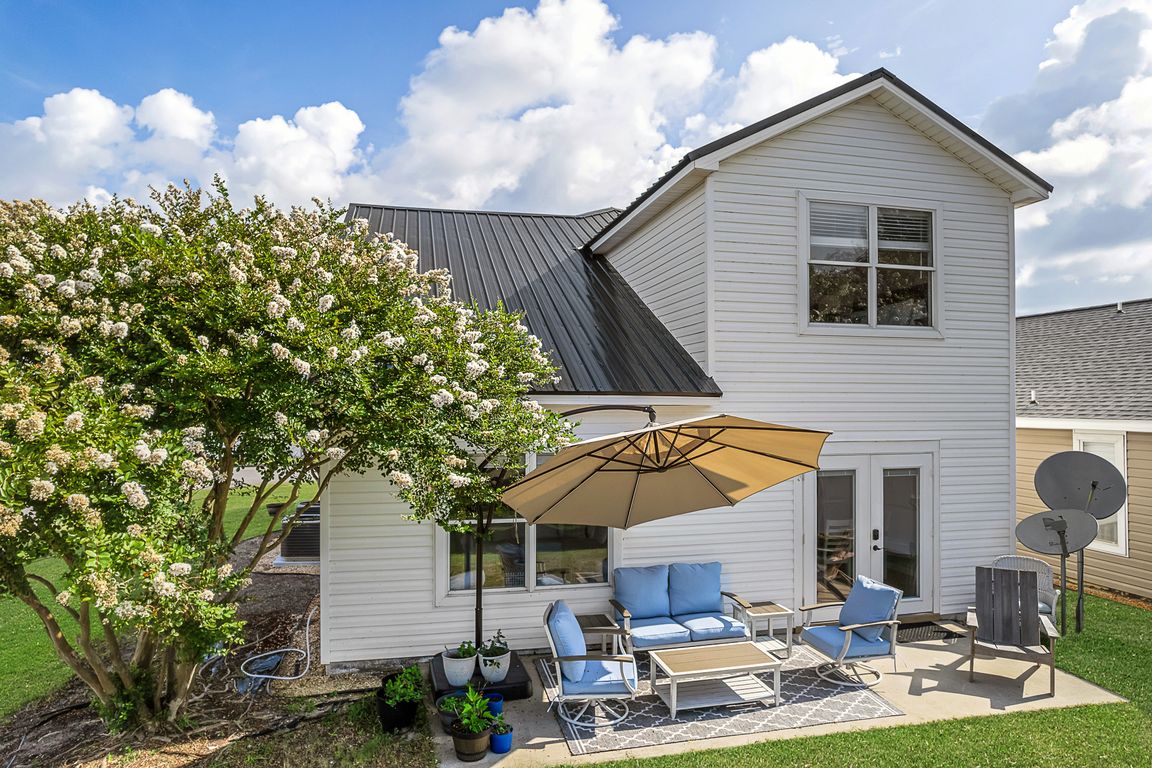
For salePrice cut: $21K (8/24)
$399,000
3beds
1,804sqft
11607 Sand Castle Ln, Panama City Beach, FL 32407
3beds
1,804sqft
Single family residence
Built in 2007
2,613 sqft
2 Attached garage spaces
$221 price/sqft
What's special
Nearby beachLargest two-story floor planCommunity poolsCorner lotSerene pond viewsAll-new stainless steel appliances
LOW-MAINTENANCE LIVING and LESS THAN A MILE TO THE BEACH! SHORT TERM RENTALS ALLOWED. Lawn and ground care are included, so you can spend more time enjoying the two community pools, nearby beach, and all that Panama City Beach has to offer. This move-in-ready 3-bedroom, 2.5-bath home with furnishings negotiable is ...
- 172 days |
- 882 |
- 65 |
Source: CPAR,MLS#: 772928 Originating MLS: Central Panhandle Association of REALTORS
Originating MLS: Central Panhandle Association of REALTORS
Travel times
Kitchen
Living Room
Primary Bedroom
Zillow last checked: 7 hours ago
Listing updated: October 07, 2025 at 03:06pm
Listed by:
Sean P Casilli 850-771-7731,
Coldwell Banker Realty,
Alice de La Penha 850-771-3150,
Coldwell Banker Realty
Source: CPAR,MLS#: 772928 Originating MLS: Central Panhandle Association of REALTORS
Originating MLS: Central Panhandle Association of REALTORS
Facts & features
Interior
Bedrooms & bathrooms
- Bedrooms: 3
- Bathrooms: 3
- Full bathrooms: 2
- 1/2 bathrooms: 1
Rooms
- Room types: Bedroom, Dining Room, Full Bath, Garage, Half Bath, Kitchen, Loft, Living Room, Primary Bathroom, Primary Bedroom
Primary bedroom
- Level: Second
- Dimensions: 12.1 x 14
Bedroom
- Level: Second
- Dimensions: 9 x 13.6
Bedroom
- Level: Second
- Dimensions: 9.6 x 11.1
Primary bathroom
- Level: Second
- Dimensions: 9 x 7.8
Dining room
- Level: First
- Dimensions: 13 x 10.1
Other
- Level: Second
- Dimensions: 9 x 8.3
Garage
- Level: First
- Dimensions: 19.4 x 22.1
Half bath
- Level: First
- Dimensions: 4.6 x 10.6
Kitchen
- Level: First
- Dimensions: 13 x 10.6
Living room
- Level: First
- Dimensions: 13.4 x 24.11
Loft
- Level: Second
- Dimensions: 6.9 x 10.2
Heating
- Central, Electric
Cooling
- Central Air
Appliances
- Included: Dryer, Dishwasher, Disposal, Microwave, Refrigerator, Washer
Features
- Breakfast Bar, Window Treatments, Loft
- Flooring: Tile
- Windows: Double Pane Windows
Interior area
- Total structure area: 1,804
- Total interior livable area: 1,804 sqft
Video & virtual tour
Property
Parking
- Total spaces: 2
- Parking features: Attached, Garage
- Attached garage spaces: 2
Features
- Levels: Two
- Stories: 2
- Patio & porch: Open, Porch
- Pool features: In Ground, Community
Lot
- Size: 2,613.6 Square Feet
- Dimensions: 35 x 74
- Features: Corner Lot
Details
- Parcel number: 34039789000
- Zoning description: Resid Single Family
Construction
Type & style
- Home type: SingleFamily
- Architectural style: Coastal
- Property subtype: Single Family Residence
Materials
- Stucco, Vinyl Siding
Condition
- New construction: No
- Year built: 2007
Utilities & green energy
- Sewer: Public Sewer
- Utilities for property: Electricity Available
Community & HOA
Community
- Features: Barbecue, Playground, Pool, Gated
- Security: Gated Community, Security Service
- Subdivision: Palm Cove Phase III
HOA
- Has HOA: Yes
- Amenities included: Other, See Remarks, Barbecue
- Services included: Maintenance Grounds, Playground, Trash
Location
- Region: Panama City Beach
Financial & listing details
- Price per square foot: $221/sqft
- Tax assessed value: $443,192
- Annual tax amount: $2,366
- Date on market: 5/9/2025
- Listing terms: Cash,FHA,VA Loan
- Electric utility on property: Yes