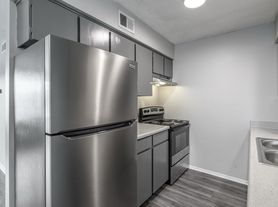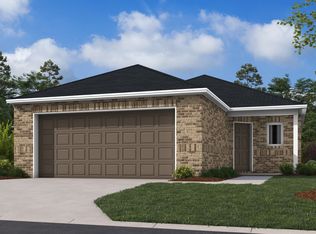AVAILABLE FOR MOVE IN NOW ** Brand new 4 bdrm, 2 full bath home with 3 car garage. Located in the newly built gated COEUR D'ALENE community in Surrey Hills. Storm shelter ** Modern kitchen with stainless appliances, farm sink, large island, large pantry, and quartz counters opens to the living area with gas fireplace. Has a powder room off of the kitchen/utility. Split floor plan. The master bath features dual sinks, a large free-standing soaker tub, a walk-in shower, a private commode, and a HUGE master closet. Custom wood storage bench located in the laundry/mud room. Water irrigation system to keep your grass beautiful. Covered patio and fully fenced backyard where your pets are welcome on a case-by-case basis w/additional refundable pet deposit per pet and Monthly Pet Rent per pet. NO breed restrictions. Pets case by case. Standard security deposit same as rent. Interested parties to verify all info. *No Smoking* *Fridge / Washer / Dryer NOT included. Tenants are responsible for utilities, lawn care, pest control, renter's insurance, and quarterly air filter replacement. **Self-Showings available*
All utilities, pest control, renters insurance, air filter replacement, and lawn care. No smoking
House for rent
$2,325/mo
11608 NW 104th St, Yukon, OK 73099
4beds
2,055sqft
Price may not include required fees and charges.
Single family residence
Available now
Cats, dogs OK
Central air
Hookups laundry
-- Parking
Baseboard
What's special
Walk-in showerFully fenced backyardSplit floor planWater irrigation systemHuge master closetMaster bathFree-standing soaker tub
- 6 days |
- -- |
- -- |
Travel times
Renting now? Get $1,000 closer to owning
Unlock a $400 renter bonus, plus up to a $600 savings match when you open a Foyer+ account.
Offers by Foyer; terms for both apply. Details on landing page.
Facts & features
Interior
Bedrooms & bathrooms
- Bedrooms: 4
- Bathrooms: 3
- Full bathrooms: 3
Heating
- Baseboard
Cooling
- Central Air
Appliances
- Included: Dishwasher, Microwave, Oven, WD Hookup
- Laundry: Hookups
Features
- WD Hookup
- Flooring: Carpet, Hardwood
Interior area
- Total interior livable area: 2,055 sqft
Video & virtual tour
Property
Parking
- Details: Contact manager
Features
- Exterior features: Heating system: Baseboard
Details
- Parcel number: 060401009010000000
Construction
Type & style
- Home type: SingleFamily
- Property subtype: Single Family Residence
Community & HOA
Location
- Region: Yukon
Financial & listing details
- Lease term: 1 Year
Price history
| Date | Event | Price |
|---|---|---|
| 10/2/2025 | Listed for rent | $2,325$1/sqft |
Source: Zillow Rentals | ||
| 9/26/2025 | Sold | $374,900$182/sqft |
Source: | ||
| 8/27/2025 | Pending sale | $374,900$182/sqft |
Source: | ||
| 4/29/2025 | Listed for sale | $374,900$182/sqft |
Source: | ||

