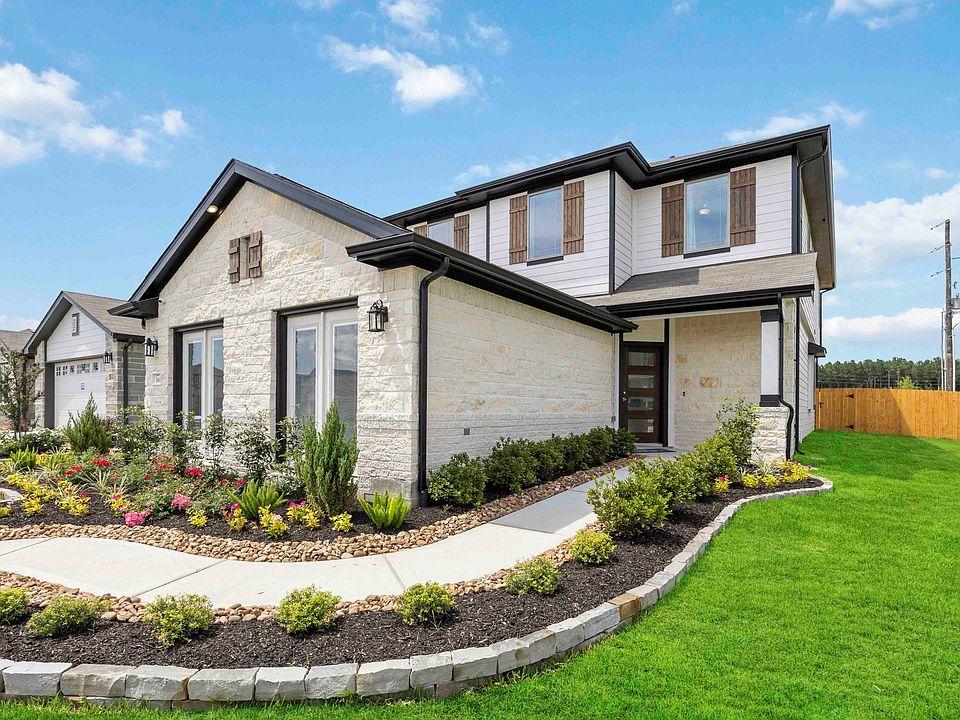Previously showcased as a model home and now available in pristine conditionthe, this Golden floorplan offers a spacious layout that boasts 4 bedrooms and 2 bathrooms. This exquisite home features thoughtful upgrades that elevate its charm and functionality. The owner’s retreat is elegantly designed, highlighted by our signature tray ceiling details that bring sophistication to the space. Indulge in the luxury of the primary bath, complete with an oversized shower that provides a spa-like experience every day. The covered back patio invites you to transform the outdoor area into an enchanting oasis, perfect for enjoying the fresh air and entertaining guests. With its impeccable design and upgraded features, the Golden floorplan ensures a comfortable and stylish living experience for you and your family.
New construction
$300,544
11608 Whirlaway Dr, Willis, TX 77318
4beds
1,595sqft
Single Family Residence
Built in 2025
6,011.28 Square Feet Lot
$-- Zestimate®
$188/sqft
$66/mo HOA
What's special
Covered back patioEnchanting oasisTray ceiling detailsSpacious layoutOversized shower
Call: (832) 702-3785
- 133 days |
- 43 |
- 4 |
Zillow last checked: 7 hours ago
Listing updated: September 28, 2025 at 02:10pm
Listed by:
Daniel Signorelli TREC #0419930 713-609-1986,
The Signorelli Company
Source: HAR,MLS#: 80442781
Travel times
Schedule tour
Select your preferred tour type — either in-person or real-time video tour — then discuss available options with the builder representative you're connected with.
Facts & features
Interior
Bedrooms & bathrooms
- Bedrooms: 4
- Bathrooms: 2
- Full bathrooms: 2
Rooms
- Room types: Family Room, Utility Room
Primary bathroom
- Features: Full Secondary Bathroom Down, Primary Bath: Double Sinks, Primary Bath: Shower Only
Kitchen
- Features: Breakfast Bar, Kitchen open to Family Room, Pantry
Heating
- Natural Gas
Cooling
- Attic Fan, Ceiling Fan(s), Electric
Appliances
- Included: Disposal, Freestanding Oven, Microwave, Free-Standing Range, Dishwasher
- Laundry: Electric Dryer Hookup, Washer Hookup
Features
- High Ceilings, Prewired for Alarm System, All Bedrooms Down, Primary Bed - 1st Floor, Walk-In Closet(s)
- Flooring: Carpet, Vinyl
- Doors: Insulated Doors
- Windows: Insulated/Low-E windows, Storm Window(s)
Interior area
- Total structure area: 1,595
- Total interior livable area: 1,595 sqft
Property
Parking
- Total spaces: 2
- Parking features: Attached, Double-Wide Driveway
- Attached garage spaces: 2
Features
- Stories: 1
- Patio & porch: Covered
- Fencing: Back Yard
Lot
- Size: 6,011.28 Square Feet
- Dimensions: 50 x 120
- Features: Subdivided, 0 Up To 1/4 Acre
Details
- Parcel number: 69060001500
Construction
Type & style
- Home type: SingleFamily
- Architectural style: Traditional
- Property subtype: Single Family Residence
Materials
- Spray Foam Insulation, Structural Insulated Panels, Brick, Cement Siding, Stone, Wood Siding
- Foundation: Slab
- Roof: Composition
Condition
- New construction: Yes
- Year built: 2025
Details
- Builder name: First America Homes
Utilities & green energy
- Water: Water District
Green energy
- Green verification: HERS Index Score
- Energy efficient items: Thermostat, Lighting, HVAC, Insulation, Exposure/Shade, Other Energy Features
Community & HOA
Community
- Security: Prewired for Alarm System
- Subdivision: Lexington Heights
HOA
- Has HOA: Yes
- HOA fee: $795 annually
Location
- Region: Willis
Financial & listing details
- Price per square foot: $188/sqft
- Tax assessed value: $279,000
- Date on market: 6/16/2025
- Listing terms: Cash,Conventional,FHA,Investor,VA Loan
- Ownership: Full Ownership
About the community
New Homes in Willis, TX Near Lake Conroe Welcome to Lexington Heights, a new home community in Willis, TX where convenience meets natural beauty. Perfectly located just minutes from I-45, residents enjoy quick access to Lake Conroe, Sam Houston National Forest, Margaritaville Lake Resort and The Woodlands. With a low tax rate and homes zoned to Willis ISD, Lexington Heights offers both value and peace of mind. New Construction Homes Surrounded by Nature and Convenience Living in Lexington Heights means enjoying the best of both worlds. Outdoor adventures are just around the corner at Lake Conroe and Sam Houston National Forest, while shopping, dining and entertainment are nearby in The Woodlands. Whether you're seeking weekend recreation or everyday convenience, this community provides the perfect balance for families and individuals alike. Thoughtfully Designed Homes in 77318 Choose from a selection of new construction homes with open-concept floorplans and spacious layouts tailored for today's lifestyles. Lexington Heights offers modern finishes, energy efficiency and long-lasting quality in this beautiful new home community near Houston. Lexington Heights is the perfect place to call home.
Source: First America Homes

