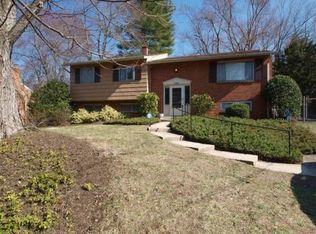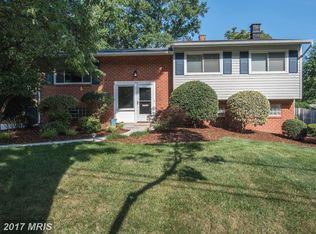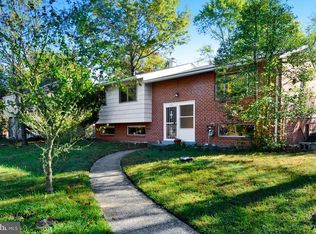Sold for $725,000 on 02/24/25
$725,000
11609 Gilsan St, Silver Spring, MD 20902
5beds
2,170sqft
Single Family Residence
Built in 1962
10,792 Square Feet Lot
$718,700 Zestimate®
$334/sqft
$3,798 Estimated rent
Home value
$718,700
$654,000 - $783,000
$3,798/mo
Zestimate® history
Loading...
Owner options
Explore your selling options
What's special
Welcome to this delightful split-level home in the heart of sought-after Kemp Mill, offering five levels of versatile living space. With its own private entrance, the lower level has several uses—ideal for a home office, rental unit, in-law suite, or nanny quarters. ** The home boasts five spacious bedrooms and 3.5 bathrooms, with four bedrooms conveniently located on the same level. Multiple inviting spaces make this home perfect for gathering with loved ones or simply unwinding. Enjoy the living room with a cozy fireplace, a family/game room with an additional fireplace, a family room off the eat-in kitchen, and a dining room that opens to a large, fully fenced backyard via sliding glass doors—perfect for entertaining, relaxing and gardening. The yard can easily accommodate a jungle gym! ** Key updates include a new roof (2021), EV charging station, heavy-up electrical upgrade (2016), and a new hot water heater. The home's Carrier HVAC system ensures year-round comfort. The home has been freshly painted and newly refinished hardwood floors, too. ** Nestled in the vibrant Kemp Mill neighborhood, you'll love the convenience of nearby shopping, restaurants, the swim & recreation center, and the elementary school. Walk to the Northwest Trail, too! **Offer deadline Monday, February 10, at 4pm.
Zillow last checked: 8 hours ago
Listing updated: February 24, 2025 at 06:33am
Listed by:
Robyn Porter 703-963-0142,
Long & Foster Real Estate, Inc.,
Listing Team: Robyn Porter Homes Team Of Long & Foster Real Estate, Co-Listing Team: Robyn Porter Homes Team Of Long & Foster Real Estate,Co-Listing Agent: Nishat Karowaliya 512-351-6515,
Long & Foster Real Estate, Inc.
Bought with:
Dale Mattison, 0225050156
Long & Foster Real Estate, Inc.
Source: Bright MLS,MLS#: MDMC2163714
Facts & features
Interior
Bedrooms & bathrooms
- Bedrooms: 5
- Bathrooms: 4
- Full bathrooms: 3
- 1/2 bathrooms: 1
- Main level bathrooms: 1
Basement
- Area: 1110
Heating
- Forced Air, Natural Gas
Cooling
- Central Air, Electric
Appliances
- Included: Cooktop, Dishwasher, Disposal, Dryer, Exhaust Fan, Oven/Range - Gas, Oven, Refrigerator, Washer, Water Heater, Gas Water Heater
- Laundry: Lower Level, Laundry Room
Features
- Kitchen - Table Space, Dining Area, Primary Bath(s), 2nd Kitchen, Breakfast Area, Floor Plan - Traditional, Eat-in Kitchen, Kitchen Island, Upgraded Countertops, Other, Cathedral Ceiling(s)
- Flooring: Ceramic Tile, Hardwood, Luxury Vinyl, Carpet, Wood
- Windows: Double Pane Windows, Sliding
- Basement: Exterior Entry,Improved
- Number of fireplaces: 2
- Fireplace features: Brick, Wood Burning
Interior area
- Total structure area: 3,030
- Total interior livable area: 2,170 sqft
- Finished area above ground: 1,920
- Finished area below ground: 250
Property
Parking
- Total spaces: 2
- Parking features: Off Street, Driveway, On Street
- Uncovered spaces: 2
Accessibility
- Accessibility features: None
Features
- Levels: Multi/Split,Five
- Stories: 5
- Pool features: None
- Fencing: Back Yard
- Has view: Yes
- View description: Street, Garden
Lot
- Size: 10,792 sqft
- Features: Front Yard, Landscaped, Rear Yard, Wooded, Other, Suburban
Details
- Additional structures: Above Grade, Below Grade
- Parcel number: 161301333533
- Zoning: R90
- Special conditions: Standard
Construction
Type & style
- Home type: SingleFamily
- Property subtype: Single Family Residence
Materials
- Brick
- Foundation: Concrete Perimeter
- Roof: Composition
Condition
- Very Good
- New construction: No
- Year built: 1962
Details
- Builder model: OLD BEDFORD
Utilities & green energy
- Sewer: Public Sewer
- Water: Public
Community & neighborhood
Location
- Region: Silver Spring
- Subdivision: Kemp Mill
- Municipality: SILVER SPRING
Other
Other facts
- Listing agreement: Exclusive Right To Sell
- Listing terms: Cash,Conventional,VA Loan
- Ownership: Fee Simple
- Road surface type: Paved
Price history
| Date | Event | Price |
|---|---|---|
| 2/24/2025 | Sold | $725,000$334/sqft |
Source: | ||
| 2/10/2025 | Pending sale | $725,000$334/sqft |
Source: | ||
| 2/7/2025 | Listed for sale | $725,000+243.6%$334/sqft |
Source: | ||
| 1/1/2015 | Sold | $211,000$97/sqft |
Source: | ||
| 10/4/1999 | Sold | $211,000$97/sqft |
Source: Public Record | ||
Public tax history
| Year | Property taxes | Tax assessment |
|---|---|---|
| 2025 | $6,530 +19.6% | $496,100 +4.6% |
| 2024 | $5,462 +4.7% | $474,433 +4.8% |
| 2023 | $5,217 +9.7% | $452,767 +5% |
Find assessor info on the county website
Neighborhood: 20902
Nearby schools
GreatSchools rating
- 2/10Kemp Mill Elementary SchoolGrades: PK-5Distance: 0.2 mi
- 3/10Odessa Shannon Middle SchoolGrades: 6-8Distance: 1 mi
- 7/10Northwood High SchoolGrades: 9-12Distance: 0.9 mi
Schools provided by the listing agent
- Elementary: Kemp Mill
- Middle: Odessa Shannon
- High: John F. Kennedy
- District: Montgomery County Public Schools
Source: Bright MLS. This data may not be complete. We recommend contacting the local school district to confirm school assignments for this home.

Get pre-qualified for a loan
At Zillow Home Loans, we can pre-qualify you in as little as 5 minutes with no impact to your credit score.An equal housing lender. NMLS #10287.
Sell for more on Zillow
Get a free Zillow Showcase℠ listing and you could sell for .
$718,700
2% more+ $14,374
With Zillow Showcase(estimated)
$733,074

