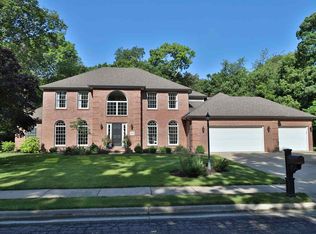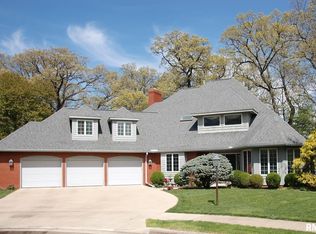This beautiful certified pre-inspected home in the prestigious Strathmoore Estates features 4 bedrooms, 4.5 bathrooms & over 5,500 sqft. Custom Scott Lewis home boasts gleaming hardwood floors, 9ft ceilings, crown moldings, & coffered ceilings! The home opens up to a beautiful great room w/ a kitchen/dinning room combo. The kitchen features a large island, granite counters, top of the line appliances & two pantries. Main floor features a large home office, formal dining room, 1 full & 1 half bath, first floor laundry room & a gorgeous four seasons room. The upper level has three large bedrooms & one w/ an impressive walk-in closet. The master includes a beautiful en suite bath & a great walk-in closet. The basement is finished w/ a workout room, rec room, full bath & a large utility room w/ ample storage space. The large fenced in wooded backyard includes multiple sitting areas, attached utility garage - a great space to entertain! The home has been extremely well maintained.
This property is off market, which means it's not currently listed for sale or rent on Zillow. This may be different from what's available on other websites or public sources.


