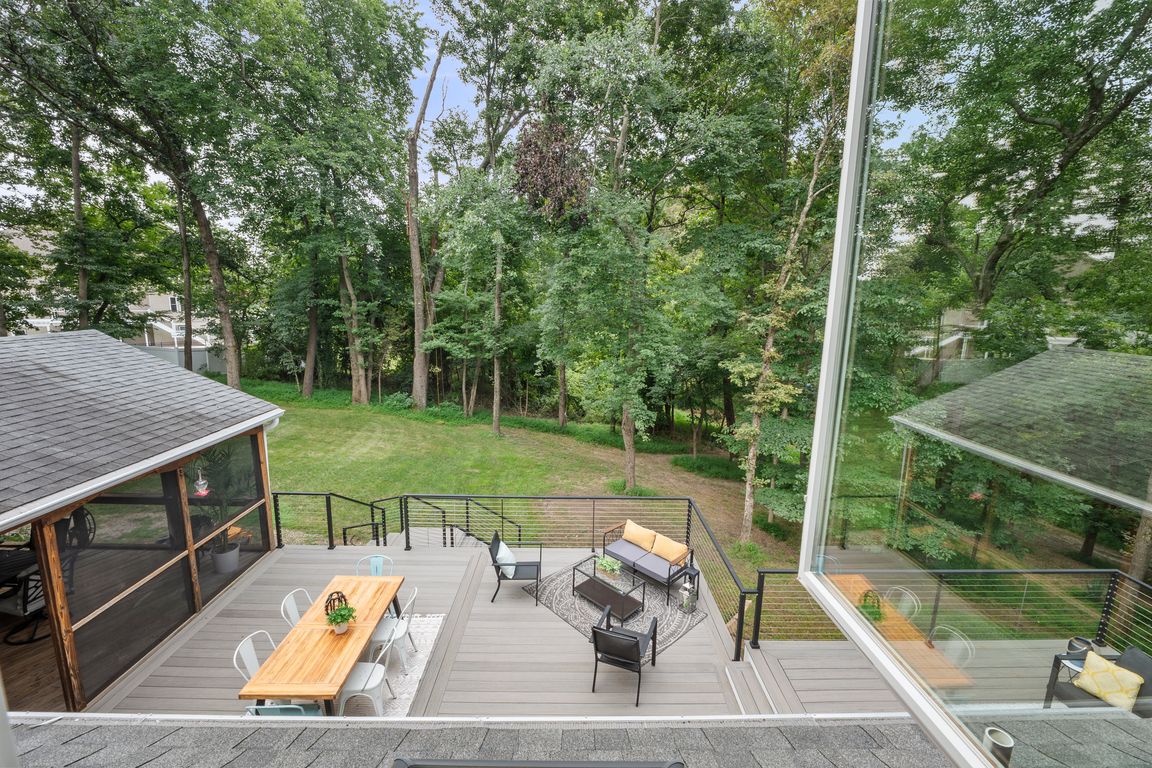
For sale
$1,400,000
4beds
3,823sqft
11609 Waples Mill Rd, Oakton, VA 22124
4beds
3,823sqft
Single family residence
Built in 1989
1.63 Acres
2 Attached garage spaces
$366 price/sqft
What's special
Second fireplacePrivate deck accessBright home officeSitting areaPrivate oasisLush landscapingMain-level primary suite
Welcome to your new home at 11609 Waples Mill Road – where luxury, privacy, and craftsmanship meet in the heart of Oakton. This exceptional brick-front colonial features four bedrooms, three-and-a-half bathrooms, and sits on a 1.6-acre wooded lot with tranquil nature views from every room. With over $225K in recent updates, ...
- 1 day
- on Zillow |
- 1,842 |
- 43 |
Likely to sell faster than
Source: Bright MLS,MLS#: VAFX2259584
Travel times
Kitchen
Primary Bedroom
Living Room
Zillow last checked: 7 hours ago
Listing updated: August 21, 2025 at 03:14am
Listed by:
Sean Rotbart 719-339-4374,
Samson Properties
Source: Bright MLS,MLS#: VAFX2259584
Facts & features
Interior
Bedrooms & bathrooms
- Bedrooms: 4
- Bathrooms: 4
- Full bathrooms: 3
- 1/2 bathrooms: 1
- Main level bathrooms: 2
- Main level bedrooms: 1
Rooms
- Room types: Living Room, Dining Room, Primary Bedroom, Bedroom 2, Bedroom 3, Bedroom 4, Kitchen, Family Room, Basement, Breakfast Room, Laundry, Office, Bathroom 2, Bathroom 3, Primary Bathroom
Primary bedroom
- Features: Flooring - Carpet, Fireplace - Wood Burning
- Level: Main
- Area: 368 Square Feet
- Dimensions: 23 x 16
Bedroom 2
- Features: Flooring - Carpet
- Level: Upper
- Area: 234 Square Feet
- Dimensions: 18 x 13
Bedroom 3
- Features: Flooring - Carpet
- Level: Upper
- Area: 165 Square Feet
- Dimensions: 15 x 11
Bedroom 4
- Features: Flooring - Carpet
- Level: Upper
- Area: 121 Square Feet
- Dimensions: 11 x 11
Primary bathroom
- Level: Main
- Area: 135 Square Feet
- Dimensions: 15 x 9
Bathroom 2
- Features: Flooring - Tile/Brick
- Level: Upper
- Area: 72 Square Feet
- Dimensions: 9 x 8
Bathroom 3
- Features: Flooring - Tile/Brick
- Level: Upper
- Area: 64 Square Feet
- Dimensions: 8 x 8
Basement
- Features: Flooring - Concrete
- Level: Lower
- Area: 2738 Square Feet
- Dimensions: 74 x 37
Breakfast room
- Features: Flooring - HardWood
- Level: Main
- Area: 154 Square Feet
- Dimensions: 14 x 11
Dining room
- Features: Flooring - HardWood
- Level: Main
- Area: 180 Square Feet
- Dimensions: 15 x 12
Family room
- Features: Flooring - HardWood, Fireplace - Wood Burning
- Level: Main
- Area: 400 Square Feet
- Dimensions: 20 x 20
Kitchen
- Features: Flooring - HardWood
- Level: Main
- Area: 154 Square Feet
- Dimensions: 14 x 11
Laundry
- Level: Main
- Area: 60 Square Feet
- Dimensions: 10 x 6
Living room
- Features: Flooring - HardWood
- Level: Main
- Area: 228 Square Feet
- Dimensions: 19 x 12
Office
- Features: Flooring - Carpet
- Level: Upper
- Area: 132 Square Feet
- Dimensions: 12 x 11
Screened porch
- Level: Main
Heating
- Heat Pump, Forced Air, Zoned, Electric
Cooling
- Ceiling Fan(s), Central Air, Electric
Appliances
- Included: Microwave, Cooktop, Dishwasher, Disposal, Exhaust Fan, Ice Maker, Oven, Refrigerator, Stainless Steel Appliance(s), Electric Water Heater
- Laundry: Main Level, Laundry Room
Features
- Breakfast Area, Ceiling Fan(s), Combination Kitchen/Living, Dining Area, Family Room Off Kitchen, Eat-in Kitchen, Kitchen Island, Primary Bath(s), Walk-In Closet(s)
- Flooring: Carpet, Wood
- Windows: Skylight(s)
- Basement: Interior Entry,Rear Entrance,Walk-Out Access,Windows,Full
- Number of fireplaces: 2
- Fireplace features: Wood Burning
Interior area
- Total structure area: 6,071
- Total interior livable area: 3,823 sqft
- Finished area above ground: 3,823
- Finished area below ground: 0
Video & virtual tour
Property
Parking
- Total spaces: 2
- Parking features: Storage, Garage Faces Side, Inside Entrance, Garage Door Opener, Attached
- Attached garage spaces: 2
Accessibility
- Accessibility features: None
Features
- Levels: Three
- Stories: 3
- Patio & porch: Porch, Screened, Deck, Screened Porch
- Pool features: None
- Has view: Yes
- View description: Creek/Stream, Park/Greenbelt, Trees/Woods
- Has water view: Yes
- Water view: Creek/Stream
Lot
- Size: 1.63 Acres
- Features: Backs - Parkland, Backs to Trees, Private, Stream/Creek, Wooded
Details
- Additional structures: Above Grade, Below Grade
- Parcel number: 0462 01 0023F
- Zoning: 110
- Special conditions: Standard
Construction
Type & style
- Home type: SingleFamily
- Architectural style: Colonial
- Property subtype: Single Family Residence
Materials
- Brick
- Foundation: Permanent
- Roof: Architectural Shingle
Condition
- New construction: No
- Year built: 1989
Utilities & green energy
- Sewer: Septic = # of BR
- Water: Public
Community & HOA
Community
- Subdivision: Oakton
HOA
- Has HOA: No
Location
- Region: Oakton
Financial & listing details
- Price per square foot: $366/sqft
- Tax assessed value: $1,210,140
- Annual tax amount: $13,989
- Date on market: 8/21/2025
- Listing agreement: Exclusive Right To Sell
- Listing terms: Cash,FHA,Negotiable,VA Loan,Conventional,Assumable
- Ownership: Fee Simple