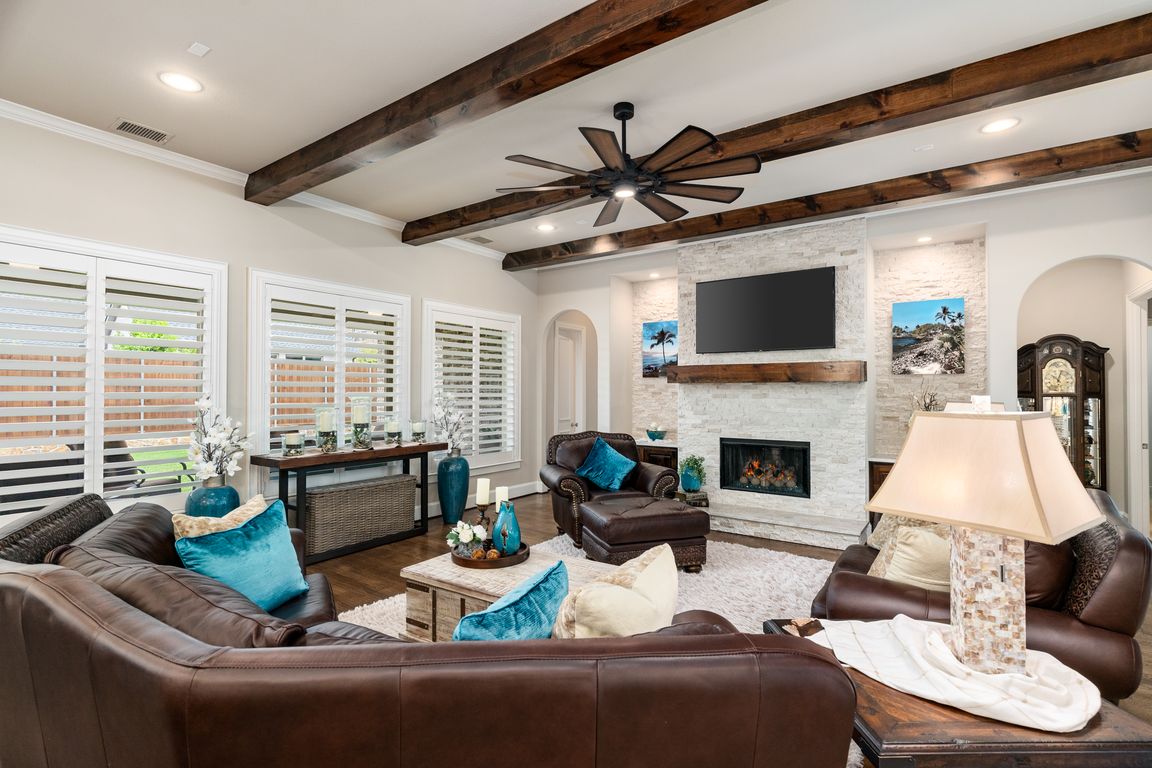
For salePrice cut: $10K (6/20)
$1,339,000
4beds
4,532sqft
1161 Clipston Dr, Prosper, TX 75078
4beds
4,532sqft
Single family residence
Built in 2020
0.31 Acres
3 Attached garage spaces
$295 price/sqft
$995 annually HOA fee
What's special
Exceptionally crafted custom home located in the coveted Prosper ISD on a premier corner lot. Prepare to be captivated by this stunning east-facing home, thoughtfully designed with the highest attention to craftsmanship and detail. This home is impressive at every turn, combining elegance with functionality. Step inside to discover a spacious ...
- 100 days
- on Zillow |
- 573 |
- 26 |
Source: NTREIS,MLS#: 20924136
Travel times
Kitchen
Living Room
Primary Bedroom
Lofted Bedroom
Courtyard
Theater & Family Room
Zillow last checked: 7 hours ago
Listing updated: August 04, 2025 at 01:27pm
Listed by:
Christopher Cole 0727579 817-680-2403,
DFW Fine Properties 817-748-4800
Source: NTREIS,MLS#: 20924136
Facts & features
Interior
Bedrooms & bathrooms
- Bedrooms: 4
- Bathrooms: 5
- Full bathrooms: 4
- 1/2 bathrooms: 1
Primary bedroom
- Features: Closet Cabinetry, Ceiling Fan(s), Dual Sinks, En Suite Bathroom, Garden Tub/Roman Tub, Linen Closet, Sitting Area in Primary, Separate Shower, Walk-In Closet(s)
- Level: First
- Dimensions: 16 x 19
Bedroom
- Features: Ceiling Fan(s), En Suite Bathroom, Walk-In Closet(s)
- Level: First
- Dimensions: 12 x 15
Bedroom
- Features: Walk-In Closet(s)
- Level: Second
- Dimensions: 11 x 12
Bedroom
- Features: Ceiling Fan(s), En Suite Bathroom, Walk-In Closet(s)
- Level: Second
- Dimensions: 22 x 12
Bonus room
- Level: Second
- Dimensions: 12 x 12
Dining room
- Level: First
- Dimensions: 15 x 12
Game room
- Features: Ceiling Fan(s)
- Level: Second
- Dimensions: 16 x 21
Kitchen
- Features: Breakfast Bar, Eat-in Kitchen, Kitchen Island, Pantry, Stone Counters
- Level: First
- Dimensions: 16 x 23
Laundry
- Features: Built-in Features, Granite Counters, Utility Sink
- Level: First
- Dimensions: 14 x 7
Living room
- Features: Ceiling Fan(s), Fireplace
- Level: First
- Dimensions: 21 x 21
Media room
- Features: Built-in Features, Ceiling Fan(s)
- Level: Second
- Dimensions: 14 x 17
Office
- Features: Built-in Features
- Level: First
- Dimensions: 12 x 13
Heating
- Central, Fireplace(s), Natural Gas
Cooling
- Central Air, Ceiling Fan(s), Electric, ENERGY STAR Qualified Equipment, Multi Units, Zoned
Appliances
- Included: Some Gas Appliances, Built-In Refrigerator, Double Oven, Dishwasher, Electric Oven, Gas Cooktop, Disposal, Gas Water Heater, Ice Maker, Microwave, Plumbed For Gas, Refrigerator, Tankless Water Heater, Vented Exhaust Fan
- Laundry: Washer Hookup, Electric Dryer Hookup, Laundry in Utility Room
Features
- Built-in Features, Decorative/Designer Lighting Fixtures, Eat-in Kitchen, Granite Counters, High Speed Internet, Kitchen Island, Loft, Open Floorplan, Pantry, Smart Home, Cable TV, Vaulted Ceiling(s), Wired for Data, Natural Woodwork, Walk-In Closet(s), Wired for Sound
- Flooring: Carpet, Ceramic Tile, Hardwood, Tile
- Windows: Shutters
- Has basement: No
- Number of fireplaces: 2
- Fireplace features: Gas, Gas Log, Living Room, Masonry, Outside, Stone, Wood Burning
Interior area
- Total interior livable area: 4,532 sqft
Video & virtual tour
Property
Parking
- Total spaces: 3
- Parking features: Concrete, Epoxy Flooring, Garage Faces Front, Garage, Garage Door Opener, Kitchen Level, Oversized, Garage Faces Side, On Street, Storage
- Attached garage spaces: 3
- Has uncovered spaces: Yes
Features
- Levels: Two
- Stories: 2
- Patio & porch: Front Porch, Patio, Screened, Covered
- Exterior features: Courtyard, Lighting, Rain Gutters
- Pool features: None
- Fencing: Back Yard,Fenced,Gate,Stone,Wood,Wrought Iron
- Has view: Yes
- View description: Water
- Has water view: Yes
- Water view: Water
Lot
- Size: 0.31 Acres
- Features: Back Yard, Corner Lot, Lawn, Landscaped, Subdivision, Sprinkler System, Few Trees
- Residential vegetation: Grassed
Details
- Parcel number: R953700E02001
Construction
Type & style
- Home type: SingleFamily
- Architectural style: Traditional,Detached
- Property subtype: Single Family Residence
Materials
- Brick, Rock, Stone
- Foundation: Slab
- Roof: Composition,Shingle
Condition
- Year built: 2020
Utilities & green energy
- Sewer: Public Sewer
- Water: Public
- Utilities for property: Electricity Connected, Natural Gas Available, Sewer Available, Separate Meters, Underground Utilities, Water Available, Cable Available
Green energy
- Energy efficient items: Insulation
Community & HOA
Community
- Features: Fishing, Trails/Paths, Sidewalks
- Security: Security System Owned, Security System, Carbon Monoxide Detector(s), Smoke Detector(s)
- Subdivision: Saddle Creek Ph One
HOA
- Has HOA: Yes
- Services included: Association Management, Maintenance Grounds, Maintenance Structure
- HOA fee: $995 annually
- HOA name: Neighborhood Management Inc.
- HOA phone: 972-359-1548
Location
- Region: Prosper
Financial & listing details
- Price per square foot: $295/sqft
- Tax assessed value: $1,401,356
- Annual tax amount: $17,826
- Date on market: 5/8/2025
- Exclusions: TV wall mounts with the exception of primary living room, garage hooks, garage basket shelves.
- Electric utility on property: Yes