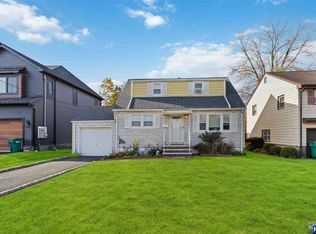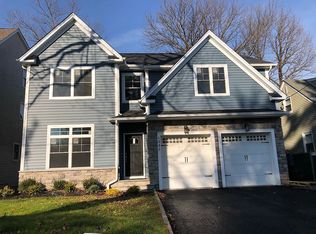Completely Renovated and Upgraded home. Exceptional Opportunity in this spacious 5 Car Garage, 5 Bedrooms, 4 Bath Split in the most sought-after Scotch Plains! Situated on a unique park-like lot in a prime location in the best location in Scotch Plains. The master suite is a new addition. This magnificent home sits on more than an acre lot. The home is fully Renovated & Luxurious. TOP-RATED Schools & minutes to NJ Transit + major Highways! Hardwood Flooring throughout the house Andersen window additions in the Living room and Dining. Eat-in-Kitchen offers a breakfast bar & Dinette with Vaulted Ceiling, Skylights & Andersen windows! Upstairs, HW Flrs, the updated main bath + 3 generous Bedrooms. Master Bedroom offers its own Spa style Bath and 2 walk-in closets. The lower level holds a Fam Rm with Fireplace, Full Bath, Laundry & addtl Bedroom for 1 flr living. Beautiful Porch, Serene Backyard with Deck, Patio, peaceful Brook, Bridge
This property is off market, which means it's not currently listed for sale or rent on Zillow. This may be different from what's available on other websites or public sources.

