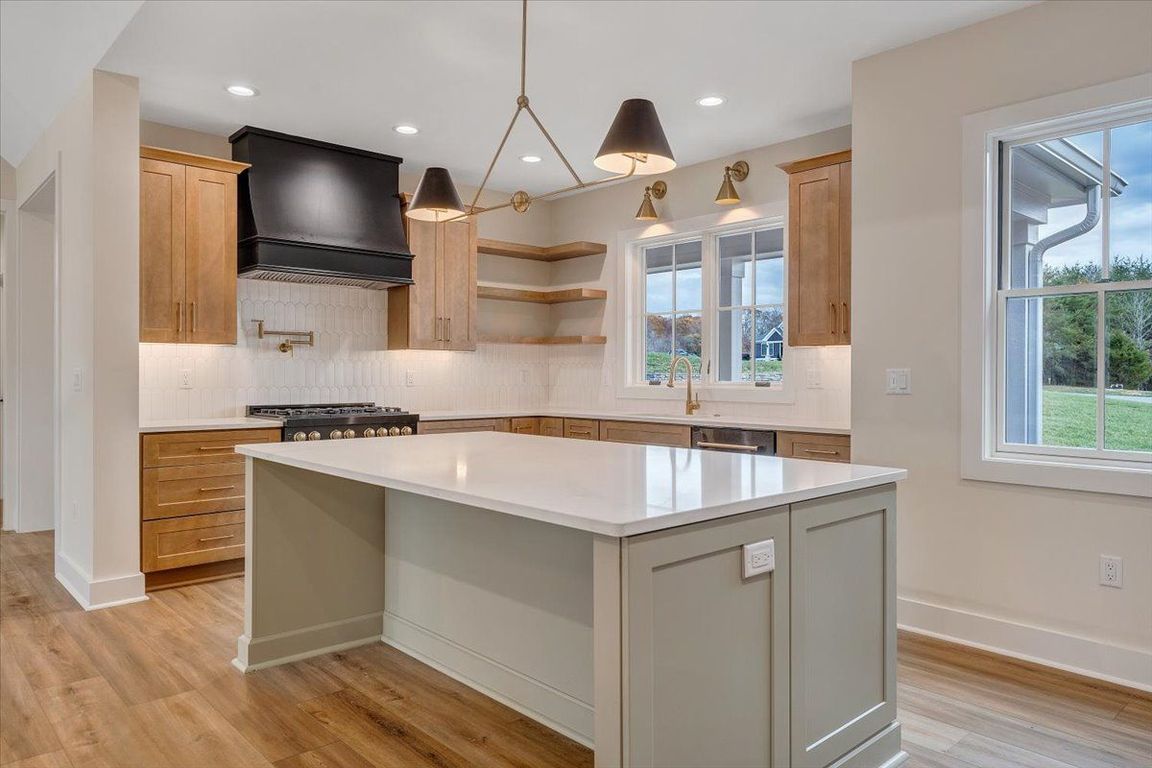
For salePrice increase: $50K (8/7)
$869,000
3beds
2,763sqft
1161 Golf View Ct, Huddleston, VA 24104
3beds
2,763sqft
Single family residence
Built in 2024
0.36 Acres
2 Attached garage spaces
$315 price/sqft
$533 monthly HOA fee
What's special
Leasable boat slipsFinished bonus roomSun-filled morning roomLake-adjacent viewsMain-level primary suiteQuartz countersCommunity marina
Tour the Home That Defines Luxury Living at Smith Mountain Lake. This fully furnished model home by Sole Source Solution, Luxury Homes, is a showcase of timeless design and cutting-edge energy efficiencycrafted to inspire your own custom lake retreat. Ideally situated on the 11th fairway in Mariners Landing, this home ...
- 318 days |
- 195 |
- 4 |
Source: LMLS,MLS#: 355856 Originating MLS: Lynchburg Board of Realtors
Originating MLS: Lynchburg Board of Realtors
Travel times
Kitchen
Living Room
Primary Bedroom
Zillow last checked: 7 hours ago
Listing updated: August 07, 2025 at 02:43pm
Listed by:
Courtney Mills Greco 919-389-4951 courtney@courtneygreco.com,
EXP Realty LLC-Forest,
Renee Ruth 434-851-1300,
EXP Realty LLC-Forest
Source: LMLS,MLS#: 355856 Originating MLS: Lynchburg Board of Realtors
Originating MLS: Lynchburg Board of Realtors
Facts & features
Interior
Bedrooms & bathrooms
- Bedrooms: 3
- Bathrooms: 3
- Full bathrooms: 2
- 1/2 bathrooms: 1
Primary bedroom
- Level: Second
- Area: 217.6
- Dimensions: 13.6 x 16
Bedroom
- Dimensions: 0 x 0
Bedroom 2
- Level: First
- Area: 166.25
- Dimensions: 13.3 x 12.5
Bedroom 3
- Level: First
- Area: 129.8
- Dimensions: 11 x 11.8
Bedroom 4
- Area: 0
- Dimensions: 0 x 0
Bedroom 5
- Area: 0
- Dimensions: 0 x 0
Dining room
- Level: First
- Area: 183
- Dimensions: 12.2 x 15
Family room
- Area: 0
- Dimensions: 0 x 0
Great room
- Area: 0
- Dimensions: 0 x 0
Kitchen
- Level: First
- Area: 242.44
- Dimensions: 20.9 x 11.6
Living room
- Level: First
- Area: 241.5
- Dimensions: 16.1 x 15
Office
- Area: 0
- Dimensions: 0 x 0
Heating
- Heat Pump
Cooling
- Heat Pump
Appliances
- Included: Dishwasher, Microwave, Gas Range, Refrigerator, Tankless Water Heater
- Laundry: Laundry Room, Main Level
Features
- Ceiling Fan(s), Main Level Bedroom, Primary Bed w/Bath, Pantry, Walk-In Closet(s)
- Flooring: Vinyl Plank
- Basement: Slab
- Attic: Access
- Number of fireplaces: 1
- Fireplace features: 1 Fireplace, Living Room
Interior area
- Total structure area: 2,763
- Total interior livable area: 2,763 sqft
- Finished area above ground: 2,763
- Finished area below ground: 0
Video & virtual tour
Property
Parking
- Total spaces: 2
- Parking features: Garage Door Opener, Concrete Drive, 2 Car Attached Garage
- Attached garage spaces: 2
- Has uncovered spaces: Yes
Features
- Levels: One and One Half
- Patio & porch: Patio, Porch
Lot
- Size: 0.36 Acres
- Features: Undergrnd Utilities
Details
- Parcel number: 2431113
- Zoning: R2
Construction
Type & style
- Home type: SingleFamily
- Architectural style: Contemporary
- Property subtype: Single Family Residence
Materials
- Cement Board/Plank
- Roof: Shingle
Condition
- Year built: 2024
Utilities & green energy
- Sewer: County
- Water: County
Community & HOA
Community
- Subdivision: Mariner's Landing
HOA
- Has HOA: Yes
- HOA fee: $533 monthly
Location
- Region: Huddleston
Financial & listing details
- Price per square foot: $315/sqft
- Annual tax amount: $3,563
- Date on market: 11/22/2024