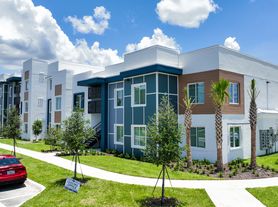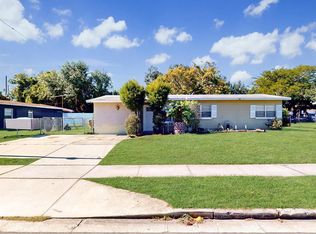This is your opportunity to live at a WATERFRONT stylish BRAND NEW 2024 home in the SOUGHT AFTER community of CYPRESS HAMMOCK. This stunning home features 4-bedroom, loft, office and 2.5-bath and it is ideally positioned on a PREMIUM WATERFRONT LOT. The owners have handpicked everything from the best, strategically located LOT to all the HIGH END finishes and UPGRADES that would made it their own dream home. This home offers over 2,400 sq. ft. of thoughtfully designed living space, high ceilings, blending modern comfort with timeless style. The heart of the home is the CHEF-INSPIRED kitchen, showcasing QUARTZ countertops, STAINLESS STEEL appliances, and an OVERSIZED ISLAND that seamlessly connects to the open-concept living and dining areas. Spacious dinning that fits a large table and an office adorned with charming FRENCH DOORS are part of the first floor open social area where everyone can be together, even if doing different activities at home. A custom built TV wall with wooden niches holds a nice decorative FIREPLACE. SOUND SYSTEM makes the living room the perfect place for watching movies or listening to good music. Expansive sliding doors frame serene WATER VIEWS creating a light-filled atmosphere perfect for both relaxation and entertaining. Outside, a COVERED LANAI and FULLY FENCED backyard with NO NEIGHBORS in the back, make this home a very private place to enjoy being outside with family and friends. Upstairs, a SPLIT FLOOR-PLAN has the primary suite on one side, a very spacious and COMFORTABLE LOFT in the middle and three bedrooms on the other side. The primary suite is a PRIVATE RETREAT, complete with a generous WALK-IN CLOSET. A spacious LAUNDRY ROOM upstairs facilitates the every day routine. Additional features include a 2-car garage, tile and laminate flooring in main areas, and ample storage throughout. Beyond the home itself, the location elevates everyday living: enjoy guest parking directly across the street, the glow of charming streetlights at your doorstep, the community clubhouse just steps away for RESORT STYLE AMENITIES and a great K-8 school just 5 min drive away. Don't miss this opportunity! Make their dream home your home!
House for rent
$3,200/mo
1161 Grand Hammock Ct, Kissimmee, FL 34746
4beds
2,532sqft
Price may not include required fees and charges.
Singlefamily
Available now
Cats, dogs OK
Central air
In unit laundry
2 Attached garage spaces parking
Electric, fireplace
What's special
Premium waterfront lotOversized islandCovered lanaiSpacious laundry roomQuartz countertopsHigh ceilingsHigh end finishes
- 82 days |
- -- |
- -- |
Zillow last checked: 8 hours ago
Listing updated: December 02, 2025 at 01:21pm
Travel times
Looking to buy when your lease ends?
Consider a first-time homebuyer savings account designed to grow your down payment with up to a 6% match & a competitive APY.
Facts & features
Interior
Bedrooms & bathrooms
- Bedrooms: 4
- Bathrooms: 3
- Full bathrooms: 2
- 1/2 bathrooms: 1
Heating
- Electric, Fireplace
Cooling
- Central Air
Appliances
- Included: Dishwasher, Disposal, Dryer, Microwave, Range, Refrigerator, Washer
- Laundry: In Unit, Inside, Laundry Room
Features
- Open Floorplan, PrimaryBedroom Upstairs, Stone Counters, View, Walk In Closet, Walk-In Closet(s)
- Flooring: Carpet
- Has fireplace: Yes
Interior area
- Total interior livable area: 2,532 sqft
Video & virtual tour
Property
Parking
- Total spaces: 2
- Parking features: Attached, Covered
- Has attached garage: Yes
- Details: Contact manager
Features
- Stories: 2
- Exterior features: City Lot, Conservation Area, Covered, Decorative, ENERGY STAR Qualified Windows, Electric Water Heater, Floor Covering: Ceramic, Flooring: Ceramic, Garbage included in rent, Heating: Electric, Inside, Landscaped, Laundry Room, Level, Loft, Lot Features: Conservation Area, City Lot, Landscaped, Level, Private, Sidewalk, Maria Miller, Open Floorplan, Pond, PrimaryBedroom Upstairs, Private, Rear Porch, Recreational included in rent, Sewage included in rent, Sidewalk, Sliding Doors, Sprinkler Metered, Stone Counters, Taxes included in rent, View Type: Pond, View Type: Trees/Woods, Walk In Closet, Walk-In Closet(s)
- Has view: Yes
- View description: Water View
- Has water view: Yes
- Water view: Waterfront
Details
- Parcel number: 352528350400010040
Construction
Type & style
- Home type: SingleFamily
- Property subtype: SingleFamily
Condition
- Year built: 2024
Utilities & green energy
- Utilities for property: Garbage, Sewage
Community & HOA
HOA
- Amenities included: Pond Year Round
Location
- Region: Kissimmee
Financial & listing details
- Lease term: Contact For Details
Price history
| Date | Event | Price |
|---|---|---|
| 10/19/2025 | Price change | $3,200-8.6%$1/sqft |
Source: Stellar MLS #O6344794 | ||
| 9/17/2025 | Listed for rent | $3,500$1/sqft |
Source: Stellar MLS #O6344794 | ||
| 6/26/2024 | Sold | $520,000$205/sqft |
Source: Public Record | ||

