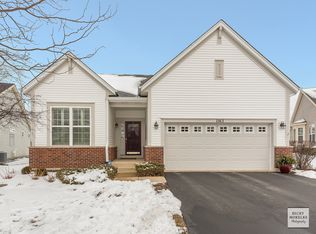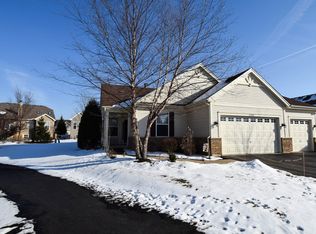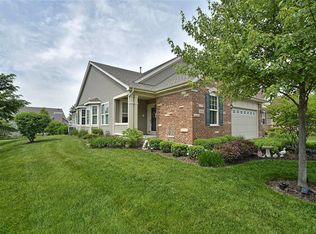Closed
$430,000
1161 Heathrow Ct, Aurora, IL 60502
2beds
2,133sqft
Single Family Residence
Built in 2006
7,840.8 Square Feet Lot
$475,100 Zestimate®
$202/sqft
$2,348 Estimated rent
Home value
$475,100
$451,000 - $504,000
$2,348/mo
Zestimate® history
Loading...
Owner options
Explore your selling options
What's special
Imagine moving into a home close to shops, restaurants, entertainment, and I-88, yet tucked away in a quiet cul-du-sac, where the original owners cherished every moment for almost two decades. The original owners experienced the excitement of picking out the perfect stonework for the stately gas fireplace in the family room, beautiful hardwood floors, brushed nickel fixtures for bathrooms and 42 inch maple cabinetry for the kitchen. To further enhance the home, they added elegant lighting on the rose lined walkway leading up low impact steps to a warm front door, and custom shelving with a window seat to the office, and extra storage shelves in the garage and so much more. All meticulously maintained! And NOW , it can be yours! The Greenbriar model boasts lots of storage: two walk-in closets, two linen closets, another large bedroom closet, a big hall closet, a pantry cabinet in the kitchen, and lots of storage space in the enormous deep cement crawl space, the length of the home. The easily accessible crawl space, with its well-maintained sump pump, and new radon mitigation system, also allows easy access to plumbing and electric. Extra touches really make the house a home. Examples include : nine foot ceilings, mullion windows throughout the home, a beautiful bay window with custom draperies in the dining room, under cabinet lighting in the kitchen, over cabinet lighting in the office, a walk in shower with spa-like privacy glass in the primary bathroom, cellular blinds that open from the top or bottom in the second bedroom, glass French doors that lead to the office, a breakfast bar as well as an eating area in the kitchen, entry to the second bath from the front hall or the second bedroom. Also the office and second bedroom ceiling is wired for a ceiling lamp if you want to add one. This active 55+ community always has something going on. Take a leisurely stroll down a path (steps from your back door), to a gazebo, by a lake, to a playground or hike to the clubhouse to swim, play Pickle ball, watch an outdoor concert, go to a BBQ, paint, play cards or read a book in the library. And yes, all this plus snow shoveling, lawn care and landscaping is included. This home has it all: lots of extra touches, well cared for, for years, a beautifully landscaped setting, a fun community, and a perfect location! A wonderful place to call home!!
Zillow last checked: 8 hours ago
Listing updated: October 02, 2024 at 10:59am
Listing courtesy of:
Lori Robinson, SRES 630-638-0475,
Real Broker, LLC
Bought with:
Jennifer Strubler, ABR,E-PRO
Berkshire Hathaway HomeServices Starck Real Estate
Source: MRED as distributed by MLS GRID,MLS#: 12120092
Facts & features
Interior
Bedrooms & bathrooms
- Bedrooms: 2
- Bathrooms: 2
- Full bathrooms: 2
Primary bedroom
- Features: Flooring (Carpet), Window Treatments (Blinds), Bathroom (Full, Double Sink, Shower Only)
- Level: Main
- Area: 240 Square Feet
- Dimensions: 15X16
Bedroom 2
- Features: Flooring (Carpet), Window Treatments (Shades)
- Level: Main
- Area: 169 Square Feet
- Dimensions: 13X13
Dining room
- Features: Flooring (Carpet), Window Treatments (Bay Window(s))
- Level: Main
- Area: 130 Square Feet
- Dimensions: 13X10
Family room
- Features: Flooring (Hardwood), Window Treatments (Blinds)
- Level: Main
- Area: 294 Square Feet
- Dimensions: 14X21
Kitchen
- Features: Kitchen (Eating Area-Breakfast Bar, Eating Area-Table Space, Pantry-Closet, Custom Cabinetry), Flooring (Hardwood)
- Level: Main
- Area: 220 Square Feet
- Dimensions: 10X22
Laundry
- Features: Flooring (Vinyl), Window Treatments (Blinds)
- Level: Main
- Area: 54 Square Feet
- Dimensions: 6X9
Living room
- Features: Flooring (Carpet), Window Treatments (Curtains/Drapes)
- Level: Main
- Area: 260 Square Feet
- Dimensions: 13X20
Office
- Features: Flooring (Carpet), Window Treatments (Blinds)
- Level: Main
- Area: 144 Square Feet
- Dimensions: 12X12
Heating
- Natural Gas
Cooling
- Central Air
Appliances
- Included: Range, Microwave, Dishwasher, Refrigerator, Washer, Dryer, Disposal, Humidifier, Gas Water Heater
- Laundry: Main Level, Gas Dryer Hookup, In Unit, Sink
Features
- 1st Floor Bedroom, 1st Floor Full Bath, Walk-In Closet(s), Bookcases, High Ceilings, Pantry
- Flooring: Hardwood, Carpet, Wood
- Windows: Drapes
- Basement: Crawl Space
- Attic: Unfinished
- Number of fireplaces: 1
- Fireplace features: Gas Starter, Family Room
Interior area
- Total structure area: 2,133
- Total interior livable area: 2,133 sqft
Property
Parking
- Total spaces: 2
- Parking features: Asphalt, Garage Door Opener, On Site, Garage Owned, Attached, Garage
- Attached garage spaces: 2
- Has uncovered spaces: Yes
Accessibility
- Accessibility features: Bath Grab Bars, Disability Access
Features
- Stories: 1
Lot
- Size: 7,840 sqft
Details
- Parcel number: 1513226071
- Special conditions: Standard
- Other equipment: Ceiling Fan(s), Sump Pump
Construction
Type & style
- Home type: SingleFamily
- Architectural style: Ranch
- Property subtype: Single Family Residence
Materials
- Vinyl Siding, Brick
- Foundation: Concrete Perimeter
- Roof: Asphalt
Condition
- New construction: No
- Year built: 2006
Details
- Builder model: GREENBRIAR
Utilities & green energy
- Sewer: Public Sewer
- Water: Public
Community & neighborhood
Security
- Security features: Carbon Monoxide Detector(s)
Community
- Community features: Clubhouse, Park, Pool, Tennis Court(s), Lake, Sidewalks, Street Lights, Street Paved
Location
- Region: Aurora
- Subdivision: Carillon At Stonegate
HOA & financial
HOA
- Has HOA: Yes
- HOA fee: $238 monthly
- Services included: Clubhouse, Exercise Facilities, Pool, Lawn Care, Snow Removal
Other
Other facts
- Listing terms: Conventional
- Ownership: Fee Simple w/ HO Assn.
Price history
| Date | Event | Price |
|---|---|---|
| 9/24/2024 | Sold | $430,000-1.7%$202/sqft |
Source: | ||
| 8/27/2024 | Contingent | $437,500$205/sqft |
Source: | ||
| 8/9/2024 | Price change | $437,500-0.6%$205/sqft |
Source: | ||
| 7/24/2024 | Listed for sale | $440,000+1.1%$206/sqft |
Source: | ||
| 7/24/2024 | Listing removed | -- |
Source: | ||
Public tax history
| Year | Property taxes | Tax assessment |
|---|---|---|
| 2024 | $9,506 +99.5% | $154,666 +11.9% |
| 2023 | $4,764 -8.8% | $138,194 +9.6% |
| 2022 | $5,223 -5.9% | $126,089 +7.4% |
Find assessor info on the county website
Neighborhood: Northeast Aurora
Nearby schools
GreatSchools rating
- 3/10Mabel O Donnell Elementary SchoolGrades: PK-5Distance: 0.6 mi
- 4/10C F Simmons Middle SchoolGrades: 6-8Distance: 1.1 mi
- 3/10East High SchoolGrades: 9-12Distance: 3 mi
Schools provided by the listing agent
- District: 131
Source: MRED as distributed by MLS GRID. This data may not be complete. We recommend contacting the local school district to confirm school assignments for this home.

Get pre-qualified for a loan
At Zillow Home Loans, we can pre-qualify you in as little as 5 minutes with no impact to your credit score.An equal housing lender. NMLS #10287.
Sell for more on Zillow
Get a free Zillow Showcase℠ listing and you could sell for .
$475,100
2% more+ $9,502
With Zillow Showcase(estimated)
$484,602

