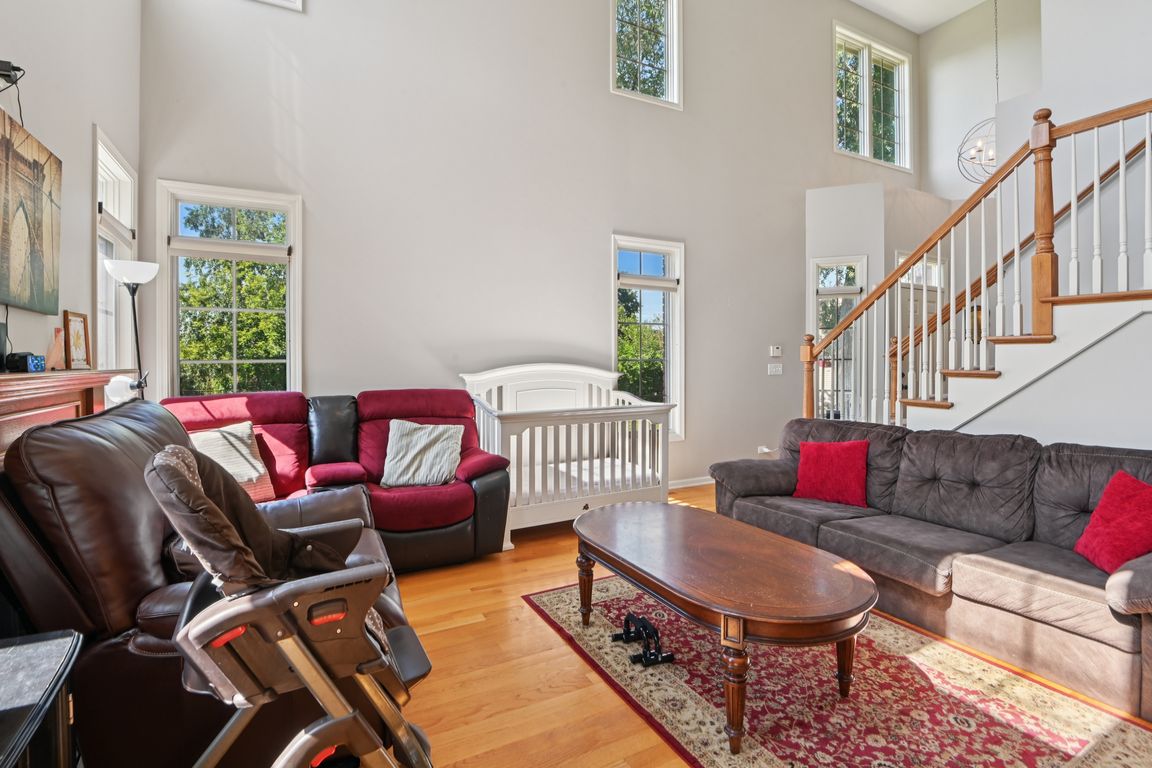
ActivePrice cut: $4.1K (11/21)
$479,900
4beds
2,785sqft
1161 Lisle Pl, Lisle, IL 60532
4beds
2,785sqft
Townhouse, single family residence
Built in 2004
1,610 sqft
2 Attached garage spaces
$172 price/sqft
$325 monthly HOA fee
What's special
Nice loft areaFull finished basementQuartz countertopPrivate entranceRemote controlled blindsUpdated kitchenCathedral ceilings
Absolutely beautiful end unit townhome with its own private entrance just blocks away from the downtown Lisle train station. Unit features 4 bedrooms, 3 full baths, main level half bath, a full finished basement with a full bath and 2nd kitchen. Main level master with full bath and dual vanity sinks. ...
- 40 days |
- 1,490 |
- 54 |
Source: MRED as distributed by MLS GRID,MLS#: 12494438
Travel times
Living Room
Kitchen
Primary Bedroom
Zillow last checked: 8 hours ago
Listing updated: December 02, 2025 at 01:05pm
Listing courtesy of:
Randy Marshall 630-220-6356,
Keller Williams Premiere Properties
Source: MRED as distributed by MLS GRID,MLS#: 12494438
Facts & features
Interior
Bedrooms & bathrooms
- Bedrooms: 4
- Bathrooms: 4
- Full bathrooms: 3
- 1/2 bathrooms: 1
Rooms
- Room types: No additional rooms
Primary bedroom
- Features: Flooring (Wood Laminate), Window Treatments (Blinds), Bathroom (Full)
- Level: Main
- Area: 187 Square Feet
- Dimensions: 17X11
Bedroom 2
- Features: Flooring (Carpet), Window Treatments (Blinds)
- Level: Second
- Area: 204 Square Feet
- Dimensions: 17X12
Bedroom 3
- Features: Flooring (Carpet), Window Treatments (Curtains/Drapes)
- Level: Second
- Area: 192 Square Feet
- Dimensions: 16X12
Bedroom 4
- Features: Flooring (Carpet)
- Level: Basement
- Area: 225 Square Feet
- Dimensions: 15X15
Dining room
- Features: Flooring (Hardwood), Window Treatments (Blinds)
- Level: Main
- Area: 100 Square Feet
- Dimensions: 10X10
Family room
- Features: Flooring (Carpet)
- Level: Basement
- Area: 308 Square Feet
- Dimensions: 22X14
Kitchen
- Features: Kitchen (Eating Area-Table Space, Pantry-Closet, Granite Counters, Updated Kitchen), Flooring (Hardwood)
- Level: Main
- Area: 180 Square Feet
- Dimensions: 18X10
Living room
- Features: Flooring (Hardwood), Window Treatments (Blinds)
- Level: Main
- Area: 180 Square Feet
- Dimensions: 15X12
Heating
- Natural Gas
Cooling
- Central Air
Appliances
- Included: Range, Microwave, Dishwasher, Refrigerator, Washer, Dryer, Disposal, Humidifier, Gas Water Heater
- Laundry: In Unit, Sink
Features
- Cathedral Ceiling(s), Wet Bar, Walk-In Closet(s), Pantry
- Flooring: Hardwood
- Doors: Panel Door(s), Sliding Glass Door(s)
- Windows: Double Pane Windows
- Basement: Finished,Full
- Number of fireplaces: 2
- Fireplace features: Gas Log, Living Room, Basement
- Common walls with other units/homes: End Unit
Interior area
- Total structure area: 3,808
- Total interior livable area: 2,785 sqft
- Finished area below ground: 1,023
Property
Parking
- Total spaces: 2
- Parking features: Asphalt, Garage Door Opener, Garage Owned, Attached, Garage
- Attached garage spaces: 2
- Has uncovered spaces: Yes
Accessibility
- Accessibility features: No Disability Access
Features
- Patio & porch: Patio
Lot
- Size: 1,610 Square Feet
- Dimensions: 23x70
Details
- Parcel number: 0810221068
- Special conditions: None
Construction
Type & style
- Home type: Townhouse
- Property subtype: Townhouse, Single Family Residence
Materials
- Brick, Cedar
- Foundation: Concrete Perimeter
- Roof: Asphalt
Condition
- New construction: No
- Year built: 2004
Utilities & green energy
- Electric: Circuit Breakers, 200+ Amp Service
- Sewer: Public Sewer
- Water: Lake Michigan, Public
Community & HOA
Community
- Subdivision: Lisle Place
HOA
- Has HOA: Yes
- Services included: Insurance, Exterior Maintenance, Lawn Care, Snow Removal
- HOA fee: $325 monthly
Location
- Region: Lisle
Financial & listing details
- Price per square foot: $172/sqft
- Tax assessed value: $123,710
- Annual tax amount: $8,689
- Date on market: 10/30/2025
- Ownership: Fee Simple w/ HO Assn.