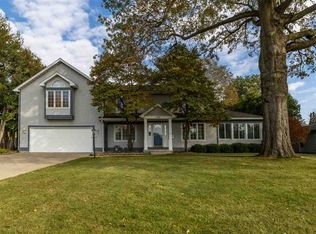Sold for $255,000 on 06/08/23
$255,000
1161 Prospect Blvd, Waterloo, IA 50701
2beds
2,852sqft
Single Family Residence
Built in 1952
0.4 Acres Lot
$291,300 Zestimate®
$89/sqft
$1,742 Estimated rent
Home value
$291,300
$274,000 - $312,000
$1,742/mo
Zestimate® history
Loading...
Owner options
Explore your selling options
What's special
So great to come home to! This sprawling ranch home is waiting for you. Upon entering this fantastic home you are welcomed by a large, open living room with a fireplace and great windows letting in tons of natural light. Perfect for entertaining, on the other side of the living room is the formal dining space which connects to the bright white kitchen. This kitchen boasts great counter space, plenty of storage, stainless appliances and tile backsplash. You will love the expansive window that overlooks the beautiful rear yard! With a drop zone and main floor laundry just off this space, living is easy here. Also on this main floor are two spacious bedrooms with new flooring and two full bathrooms. With an additional space perfect for a home office or another bedroom on the main floor, this home will go quickly. The spacious sunroom off the back of the home offers awesome space for an additional family room, dining area and more! Taking in all of the views of the private rear yard, the sunroom is amazing. The living space continues in the partially finished lower level boasting an additional family room, a half bathroom, and loads of storage space. The exterior of this home features great curb appeal, a two stall attached garage and a private fenced in backyard with in-ground pool. With just under 3,000 total finished square feet, this one will go fast. Hurry to schedule your showing!
Zillow last checked: 8 hours ago
Listing updated: August 05, 2024 at 01:44pm
Listed by:
Amy Wienands 319-269-2477,
AWRE, EXP Realty, LLC,
Stephanie Paxton 319-239-9393,
AWRE, EXP Realty, LLC
Bought with:
Justin Reuter, S661180
Oakridge Real Estate
Source: Northeast Iowa Regional BOR,MLS#: 20231165
Facts & features
Interior
Bedrooms & bathrooms
- Bedrooms: 2
- Bathrooms: 3
- Full bathrooms: 2
- 1/2 bathrooms: 1
Primary bedroom
- Level: Main
Other
- Level: Upper
Other
- Level: Main
Other
- Level: Lower
Dining room
- Level: Main
Kitchen
- Level: Main
Living room
- Level: Main
Heating
- Radiant Floor, Radiant
Cooling
- Central Air
Appliances
- Laundry: 1st Floor
Features
- Basement: Partially Finished
- Has fireplace: Yes
- Fireplace features: Living Room
Interior area
- Total interior livable area: 2,852 sqft
- Finished area below ground: 800
Property
Parking
- Total spaces: 2
- Parking features: 2 Stall, Attached Garage
- Has attached garage: Yes
- Carport spaces: 2
Lot
- Size: 0.40 Acres
- Dimensions: 100x173
Details
- Parcel number: 881304181013
- Zoning: R-1
- Special conditions: Standard
Construction
Type & style
- Home type: SingleFamily
- Property subtype: Single Family Residence
Materials
- Brick
- Roof: Shingle,Asphalt
Condition
- Year built: 1952
Utilities & green energy
- Sewer: Public Sewer
- Water: Public
Community & neighborhood
Location
- Region: Waterloo
Other
Other facts
- Road surface type: Concrete
Price history
| Date | Event | Price |
|---|---|---|
| 6/8/2023 | Sold | $255,000-4.7%$89/sqft |
Source: | ||
| 5/6/2023 | Pending sale | $267,500$94/sqft |
Source: | ||
| 4/21/2023 | Price change | $267,500-2.7%$94/sqft |
Source: | ||
| 4/4/2023 | Listed for sale | $274,900+69.2%$96/sqft |
Source: | ||
| 9/9/2013 | Sold | $162,500-11.5%$57/sqft |
Source: Agent Provided | ||
Public tax history
| Year | Property taxes | Tax assessment |
|---|---|---|
| 2024 | $4,794 -2.4% | $262,200 +4.8% |
| 2023 | $4,914 +2.8% | $250,310 +7.6% |
| 2022 | $4,782 +4.4% | $232,610 |
Find assessor info on the county website
Neighborhood: 50701
Nearby schools
GreatSchools rating
- 3/10Lou Henry Elementary SchoolGrades: K-5Distance: 0.3 mi
- 6/10Hoover Middle SchoolGrades: 6-8Distance: 0.3 mi
- 3/10West High SchoolGrades: 9-12Distance: 0.9 mi
Schools provided by the listing agent
- Elementary: Lou Henry
- Middle: Hoover Intermediate
- High: West High
Source: Northeast Iowa Regional BOR. This data may not be complete. We recommend contacting the local school district to confirm school assignments for this home.

Get pre-qualified for a loan
At Zillow Home Loans, we can pre-qualify you in as little as 5 minutes with no impact to your credit score.An equal housing lender. NMLS #10287.
