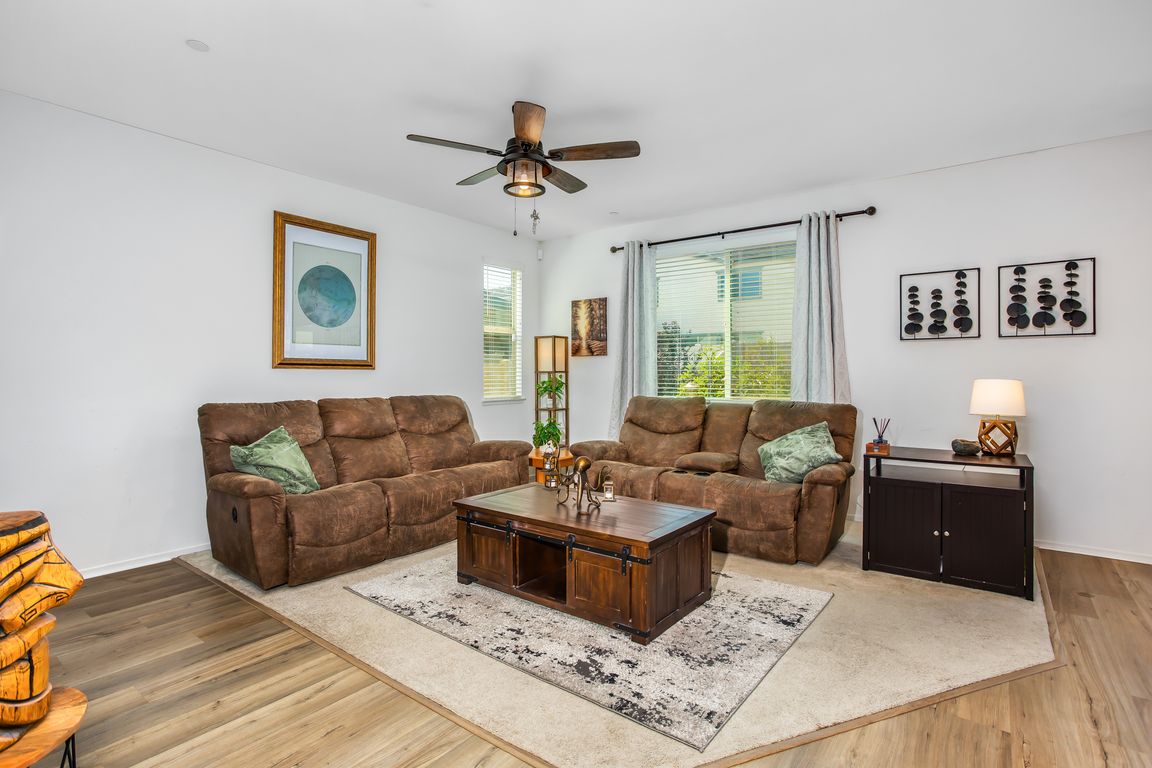
For salePrice increase: $10K (11/19)
$535,000
3beds
1,957sqft
1161 Richland Dr, Banning, CA 92220
3beds
1,957sqft
Single family residence
Built in 2020
4,182 sqft
2 Attached garage spaces
$273 price/sqft
$195 monthly HOA fee
What's special
Mature landscapingMini orchardFramed mirrorsOpen-concept livingDownstairs officeUpgraded flooringCustom curtains
Beautiful upgraded 2-story home. Built in 2020, this spacious residence offers 3–4 bedrooms, 2.5 bathrooms, and thoughtful upgrades throughout. Step inside to find open-concept living with upgraded flooring, custom baseboards, framed mirrors, window sills, and a stylish kitchen backsplash. The downstairs office includes a custom doorway, making it ideal for working ...
- 71 days |
- 937 |
- 17 |
Source: CRMLS,MLS#: IG25214418 Originating MLS: California Regional MLS
Originating MLS: California Regional MLS
Travel times
Family Room
Kitchen
Primary Bedroom
Zillow last checked: 8 hours ago
Listing updated: November 19, 2025 at 03:08pm
Listing Provided by:
Christine Anderson DRE #02011551 951-448-6547,
Realty Masters & Associates
Source: CRMLS,MLS#: IG25214418 Originating MLS: California Regional MLS
Originating MLS: California Regional MLS
Facts & features
Interior
Bedrooms & bathrooms
- Bedrooms: 3
- Bathrooms: 3
- Full bathrooms: 2
- 1/2 bathrooms: 1
- Main level bathrooms: 1
- Main level bedrooms: 1
Rooms
- Room types: Kitchen, Laundry, Primary Bathroom, Primary Bedroom, Office
Bathroom
- Features: Bathroom Exhaust Fan, Bathtub, Dual Sinks, Low Flow Plumbing Fixtures, Separate Shower, Tub Shower
Kitchen
- Features: Kitchen Island
Heating
- Central
Cooling
- Central Air, Attic Fan
Appliances
- Included: Dishwasher, Disposal, Microwave, Tankless Water Heater
- Laundry: Laundry Room, Upper Level
Features
- Ceiling Fan(s), Open Floorplan
- Has fireplace: No
- Fireplace features: None
- Common walls with other units/homes: No Common Walls
Interior area
- Total interior livable area: 1,957 sqft
Video & virtual tour
Property
Parking
- Total spaces: 2
- Parking features: Garage - Attached
- Attached garage spaces: 2
Features
- Levels: Two
- Stories: 2
- Entry location: 1
- Patio & porch: Rear Porch
- Pool features: Association
- Has spa: Yes
- Spa features: Association
- Has view: Yes
- View description: Mountain(s), Neighborhood
Lot
- Size: 4,182 Square Feet
- Features: Back Yard, Close to Clubhouse, Garden, Level, Sprinkler System, Street Level, Yard
Details
- Parcel number: 408563004
- Special conditions: Standard
Construction
Type & style
- Home type: SingleFamily
- Property subtype: Single Family Residence
Condition
- Turnkey
- New construction: No
- Year built: 2020
Utilities & green energy
- Sewer: Public Sewer
- Water: Public
Community & HOA
Community
- Features: Biking, Curbs, Dog Park, Hiking, Park, Sidewalks
- Subdivision: Solera (Slra)
HOA
- Has HOA: Yes
- Amenities included: Clubhouse, Dog Park, Outdoor Cooking Area, Barbecue, Picnic Area, Playground, Pool, Spa/Hot Tub, Trail(s)
- HOA fee: $195 monthly
- HOA name: ATWELL COMMUNITY ASSOCIATION
- HOA phone: 951-241-7356
Location
- Region: Banning
Financial & listing details
- Price per square foot: $273/sqft
- Tax assessed value: $374,480
- Annual tax amount: $7,140
- Date on market: 9/12/2025
- Cumulative days on market: 71 days
- Listing terms: Cash,Conventional,Cal Vet Loan,1031 Exchange,FHA,Submit,VA Loan