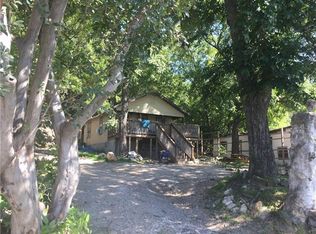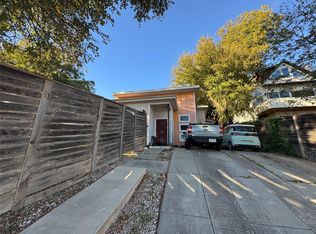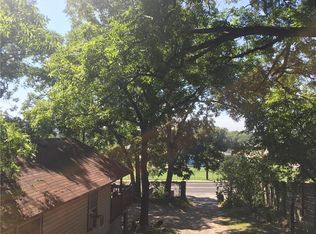Stylish, contemporary home in fast-growing, East Austin. Enjoy everything that downtown has to offer with easy, quick access to UT, restaurants and more. Unique, sloped roof gives lots of curb appeal. Modern styling throughout provides creative functionality and open flow between living and gourmet kitchen. Downstairs master with 2 bedrooms and a bath up. Abundant natural light. Large island with granite counters, stainless appliances and lots of storage. Outdoor spaces include deck and upstairs balcony.
This property is off market, which means it's not currently listed for sale or rent on Zillow. This may be different from what's available on other websites or public sources.


