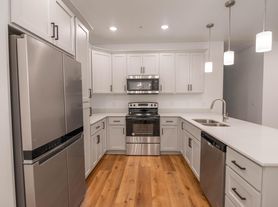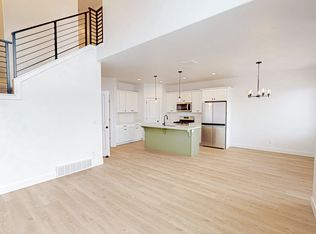Recently Remodeled Basement Apartment All Utilities Included!
This bright and modern basement apartment has everything you need for comfortable living. It is conveniently located 15 minutes from Provo and is just a walk away from Adventure Heights Park in Spanish Fork.
Features:
Utilities included (no extra bills!)
Private backyard space
In-unit washer and dryer
Updated Kitchen and Bathroom
Central Air
Convenient parking on the side of the house
Bedrooms are above ground, making them have lots of natural light
Terms:
1-year lease with last month's deposit
Must pass background and credit check
No smoking, no pets
Seeking clean and respectful renters
Move into a fresh, worry-free space that feels like home!
Date Available: Oct 1st 2025. $1,600/month rent.
1-year lease with security deposit of last month's rent
Utilities included by landlord unless exceptionally high
Must pass background and credit check
No smoking, no pets
Parking available on side of house and the street
Tenant is responsible for damage to apartment
Seeking clean and respectful renters
House for rent
Accepts Zillow applications
$1,600/mo
1161 S 1660 E, Spanish Fork, UT 84660
3beds
1,000sqft
Price may not include required fees and charges.
Single family residence
Available now
No pets
Central air
In unit laundry
Off street parking
Forced air
What's special
- 17 days |
- -- |
- -- |
Travel times
Facts & features
Interior
Bedrooms & bathrooms
- Bedrooms: 3
- Bathrooms: 1
- Full bathrooms: 1
Heating
- Forced Air
Cooling
- Central Air
Appliances
- Included: Dryer, Freezer, Microwave, Oven, Refrigerator, Washer
- Laundry: In Unit
Features
- Flooring: Carpet, Hardwood, Tile
Interior area
- Total interior livable area: 1,000 sqft
Property
Parking
- Parking features: Off Street
- Details: Contact manager
Features
- Exterior features: Bicycle storage, Heating system: Forced Air, Utilities included in rent
- Fencing: Fenced Yard
Details
- Parcel number: 366340045
Construction
Type & style
- Home type: SingleFamily
- Property subtype: Single Family Residence
Community & HOA
Location
- Region: Spanish Fork
Financial & listing details
- Lease term: 1 Year
Price history
| Date | Event | Price |
|---|---|---|
| 9/26/2025 | Listed for rent | $1,600$2/sqft |
Source: Zillow Rentals | ||
| 9/2/2025 | Pending sale | $530,000$530/sqft |
Source: | ||
| 8/12/2025 | Listed for sale | $530,000$530/sqft |
Source: | ||

