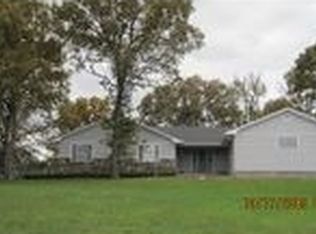Impressive log cabin tucked away on secluded 1.2 acres ready for your lake getaway! From the soaring entryway and bright windows to the scenic acreage with multiple outdoor living areas, you'll be amazed at this home's perfect features. The spacious living area opens to the updated kitchen complete with hickory cabinets, bar seating, and granite counters. Appliances stay. Lofted master offers bedroom views of outdoors, walk-in shower and closet. Massive garage with built-in storage and shower. Close to Branson entertainment and quick access to the water. New water lines, new asphalt, and new connection to sewer line.
This property is off market, which means it's not currently listed for sale or rent on Zillow. This may be different from what's available on other websites or public sources.

