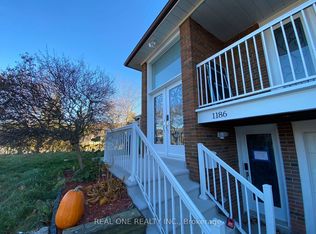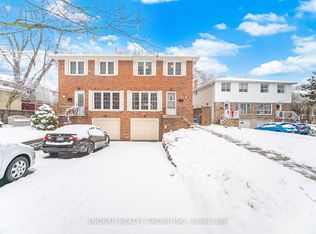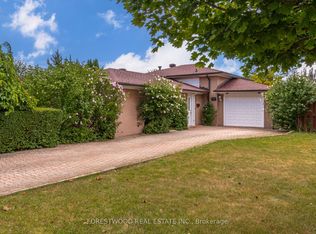This is a 2 bedroom, 1.0 bathroom, apartment home. This home is located at 1161 Shadeland Dr, Mississauga, ON L5C 1P2.
This property is off market, which means it's not currently listed for sale or rent on Zillow. This may be different from what's available on other websites or public sources.


