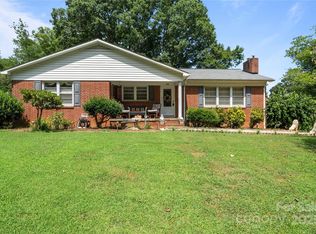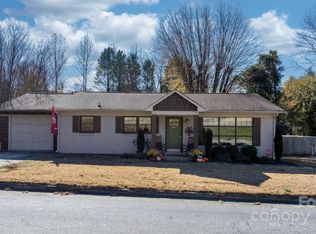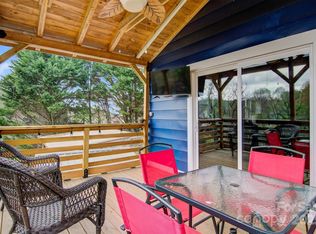FOR SALE – PRIVATE 3.66 ACRE MINI-FARM WITH SHOP! ??
1161 Teaberry Lane, Lenoir, NC 28645
$305,000 | MLS 4292111
? 2 Bedrooms + Bonus Room (used as 3rd BR) | 2 Full Baths
? 1,732 sq ft heated living area
? Finished basement – perfect for rec room, office, or extra sleeping
? Covered front porch + hot tub
? Detached 25×25 metal garage/workshop with 10x20 lean too – room for vehicles, tools, toys, or hobbies
? Durable metal roof
? 3.66 beautiful acres – level to gently rolling, partially wooded, super private
? Well & septic in place
? Appliances included: range, refrigerator, microwave, dishwasher
? No HOA | No city taxes | Plenty of parking for RV/boat/trailer
Only 12-30 minutes to Lenoir, Blowing Rock, or the Blue Ridge Parkway – country feel with quick access to everything!
If you want acreage, privacy, a move-in-ready home, and a real detached shop under $310k – this is the one you’ve been waiting for!
Active
Price cut: $10K (12/9)
$305,000
1161 Teaberry Ln, Lenoir, NC 28645
2beds
1,732sqft
Est.:
Single Family Residence
Built in 2005
3.66 Acres Lot
$301,300 Zestimate®
$176/sqft
$-- HOA
What's special
Finished basementHot tubCovered front porchDurable metal roof
- 108 days |
- 1,443 |
- 83 |
Zillow last checked: 8 hours ago
Listing updated: December 09, 2025 at 10:02am
Listing Provided by:
Caleb Rice criceandassociates@gmail.com,
C. Rice and Associates LLC,
Becca Ramsey,
C. Rice and Associates LLC
Source: Canopy MLS as distributed by MLS GRID,MLS#: 4292111
Tour with a local agent
Facts & features
Interior
Bedrooms & bathrooms
- Bedrooms: 2
- Bathrooms: 2
- Full bathrooms: 2
- Main level bedrooms: 2
Primary bedroom
- Level: Main
Bedroom s
- Level: Main
Bathroom full
- Level: Main
Bathroom full
- Level: Basement
Bonus room
- Level: Basement
Kitchen
- Level: Main
Heating
- Heat Pump
Cooling
- Central Air
Appliances
- Included: Electric Range, Microwave, Refrigerator
- Laundry: In Unit, Inside, Laundry Room
Features
- Basement: Finished
Interior area
- Total structure area: 866
- Total interior livable area: 1,732 sqft
- Finished area above ground: 866
- Finished area below ground: 866
Property
Parking
- Total spaces: 1
- Parking features: Detached Garage, Garage on Main Level
- Garage spaces: 1
Features
- Levels: One
- Stories: 1
Lot
- Size: 3.66 Acres
Details
- Additional structures: Outbuilding
- Parcel number: 07 3 1 12B
- Zoning: RA-20
- Special conditions: Standard
Construction
Type & style
- Home type: SingleFamily
- Property subtype: Single Family Residence
Materials
- Aluminum, Vinyl
Condition
- New construction: No
- Year built: 2005
Utilities & green energy
- Sewer: Septic Installed
- Water: Shared Well
Community & HOA
Community
- Subdivision: none
Location
- Region: Lenoir
Financial & listing details
- Price per square foot: $176/sqft
- Tax assessed value: $215,400
- Annual tax amount: $1,381
- Date on market: 8/25/2025
- Cumulative days on market: 108 days
- Road surface type: Gravel, Paved
Estimated market value
$301,300
$286,000 - $316,000
$1,560/mo
Price history
Price history
| Date | Event | Price |
|---|---|---|
| 12/9/2025 | Price change | $305,000-3.2%$176/sqft |
Source: | ||
| 10/4/2025 | Price change | $315,000-3.1%$182/sqft |
Source: | ||
| 8/25/2025 | Listed for sale | $325,000+30%$188/sqft |
Source: | ||
| 5/5/2022 | Sold | $250,000$144/sqft |
Source: Public Record Report a problem | ||
Public tax history
Public tax history
| Year | Property taxes | Tax assessment |
|---|---|---|
| 2025 | $1,381 +34.3% | $215,400 +63.4% |
| 2024 | $1,028 | $131,800 |
| 2023 | $1,028 +10.9% | $131,800 +6.8% |
Find assessor info on the county website
BuyAbility℠ payment
Est. payment
$1,711/mo
Principal & interest
$1464
Property taxes
$140
Home insurance
$107
Climate risks
Neighborhood: 28645
Nearby schools
GreatSchools rating
- 5/10Lower Creek ElementaryGrades: PK-5Distance: 3.3 mi
- 8/10William Lenoir MiddleGrades: 6-8Distance: 2.5 mi
- 4/10Hibriten HighGrades: 9-12Distance: 2.5 mi
Schools provided by the listing agent
- Elementary: Lower Creek
- Middle: William Lenoir
- High: Hibriten
Source: Canopy MLS as distributed by MLS GRID. This data may not be complete. We recommend contacting the local school district to confirm school assignments for this home.
- Loading
- Loading




