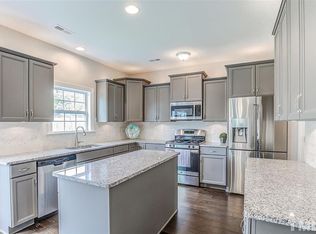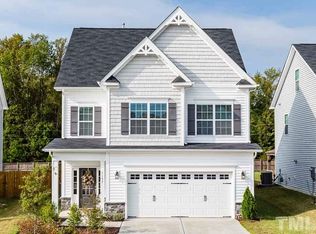Sold for $550,000 on 08/13/25
$550,000
1161 Tulip Poplar Rd, Fuquay Varina, NC 27526
5beds
2,662sqft
Single Family Residence, Residential
Built in 2016
9,583.2 Square Feet Lot
$547,300 Zestimate®
$207/sqft
$2,612 Estimated rent
Home value
$547,300
$520,000 - $575,000
$2,612/mo
Zestimate® history
Loading...
Owner options
Explore your selling options
What's special
This stunning home features a formal dining room with a tray ceiling, hand-scraped engineered hardwood floors throughout the main living areas, elegant chair rail and crown molding and beautifully cased windows. Upgraded carpet and padding add comfort to the bedrooms. The spacious family room boasts built-in surround sound, gas log fireplace with a granite surround and custom built-in bookcases. Ceiling fans are installed throughout the home for year-round comfort. A well-designed mudroom includes a convenient drop zone. The gourmet kitchen is a chef's dream, offering stainless steel wall oven and microwave, granite countertops, shaker-style cabinets with crown molding, an abundance of drawers, pantry, gas cooktop, custom tile backsplash and stylish pendant lighting. A first-floor bedroom is accompanied by a full bath, ideal for guests. Upstairs, you'll find a large versatile loft area, secondary bathroom with dual-sink vanity and four additional spacious bedrooms. The luxurious primary suite features a large walk-in shower with tile surround, large dual sink vanity, water closet and a huge walk-in closet. The garage is plumbed for a utility sink and the massive unfinished walk-up attic is pre-plumbed for a future bathroom offering endless possibilities. Step outside to your private oasis—highlighted by a 14' x 28' in-ground saltwater heated pool with a 40' x 30' deck, 12' x 20' covered patio and deck with a tiki hut, custom fire pit and a 12' x 12' storage shed. The home includes a security system and conveys with the pool cover, all pool maintenance equipment, eight loungers, three umbrellas, two Adirondack chairs, in-pool loungers with table, a pool volleyball set and miscellaneous pool toys. The pool is professionally serviced every other week. All this AND solar panels (2018) keeping your energy costs low or non existent based on your usage. HVAC replaced in 2023. Come check out this lovely home today!
Zillow last checked: 8 hours ago
Listing updated: October 28, 2025 at 01:06am
Listed by:
Maria Spine 919-368-6336,
Spine Properties, LLC
Bought with:
Susana Yourcheck, 284714
Flex Realty
Source: Doorify MLS,MLS#: 10100801
Facts & features
Interior
Bedrooms & bathrooms
- Bedrooms: 5
- Bathrooms: 3
- Full bathrooms: 3
Heating
- Heat Pump, Zoned
Cooling
- Ceiling Fan(s), Central Air, Electric, Heat Pump, Zoned
Appliances
- Included: Dishwasher, Disposal, Electric Water Heater, Gas Cooktop, Microwave, Plumbed For Ice Maker, Range Hood, Stainless Steel Appliance(s), Oven
- Laundry: Electric Dryer Hookup, Inside, Laundry Room, Upper Level, Washer Hookup
Features
- Bathtub/Shower Combination, Bookcases, Breakfast Bar, Built-in Features, Ceiling Fan(s), Crown Molding, Double Vanity, Entrance Foyer, Granite Counters, High Ceilings, High Speed Internet, Kitchen Island, Open Floorplan, Pantry, Room Over Garage, Second Primary Bedroom, Shower Only, Smooth Ceilings, Storage, Tray Ceiling(s), Walk-In Closet(s), Walk-In Shower, Water Closet, Wired for Sound
- Flooring: Hardwood, Vinyl, See Remarks
- Windows: Blinds, Insulated Windows, Low-Emissivity Windows, Screens
- Number of fireplaces: 1
- Fireplace features: Family Room, Gas Log
Interior area
- Total structure area: 2,662
- Total interior livable area: 2,662 sqft
- Finished area above ground: 2,662
- Finished area below ground: 0
Property
Parking
- Total spaces: 6
- Parking features: Attached, Concrete, Driveway, Garage, Garage Door Opener, Garage Faces Front, Inside Entrance, Kitchen Level
- Attached garage spaces: 2
- Uncovered spaces: 4
Features
- Levels: Two
- Stories: 2
- Patio & porch: Awning(s), Covered, Deck, Front Porch, Patio
- Exterior features: Fenced Yard, Fire Pit, Rain Gutters, Storage
- Has private pool: Yes
- Pool features: Association, Community, Electric Heat, Heated, In Ground, Liner, Outdoor Pool, Private, Salt Water
- Fencing: Back Yard, Fenced, Gate, Wood
- Has view: Yes
Lot
- Size: 9,583 sqft
- Dimensions: 52.02 x 186.38 x 52 x 184.83
- Features: Back Yard, Cleared, Front Yard, Landscaped, Level, Rectangular Lot
Details
- Additional structures: Garage(s), Pergola, Shed(s)
- Parcel number: 0656385953
- Zoning: RMD
- Special conditions: Standard
Construction
Type & style
- Home type: SingleFamily
- Architectural style: Traditional
- Property subtype: Single Family Residence, Residential
Materials
- Board & Batten Siding, Engineered Wood, Shake Siding, Stone Veneer, Vinyl Siding
- Foundation: Slab
- Roof: Shingle
Condition
- New construction: No
- Year built: 2016
- Major remodel year: 2016
Details
- Builder name: Royal Oaks
Utilities & green energy
- Sewer: Public Sewer
- Water: Public
Green energy
- Energy generation: Solar
Community & neighborhood
Community
- Community features: Pool, Sidewalks
Location
- Region: Fuquay Varina
- Subdivision: Grays Creek
HOA & financial
HOA
- Has HOA: Yes
- HOA fee: $169 quarterly
- Amenities included: Picnic Area, Playground, Pond Year Round, Pool
- Services included: Maintenance Grounds
Other
Other facts
- Road surface type: Paved
Price history
| Date | Event | Price |
|---|---|---|
| 8/13/2025 | Sold | $550,000$207/sqft |
Source: | ||
| 7/9/2025 | Pending sale | $550,000$207/sqft |
Source: | ||
| 7/3/2025 | Listed for sale | $550,000$207/sqft |
Source: | ||
| 6/23/2025 | Listing removed | $550,000$207/sqft |
Source: | ||
| 6/6/2025 | Listed for sale | $550,000+82.7%$207/sqft |
Source: | ||
Public tax history
| Year | Property taxes | Tax assessment |
|---|---|---|
| 2025 | $4,289 +0.4% | $487,818 |
| 2024 | $4,271 +13.9% | $487,818 +45.4% |
| 2023 | $3,751 +6.4% | $335,528 |
Find assessor info on the county website
Neighborhood: 27526
Nearby schools
GreatSchools rating
- 8/10Lincoln Heights ElementaryGrades: PK-5Distance: 0.6 mi
- 5/10Fuquay-Varina MiddleGrades: 6-8Distance: 1.5 mi
- 6/10Fuquay-Varina HighGrades: 9-12Distance: 1.5 mi
Schools provided by the listing agent
- Elementary: Wake - Lincoln Height
- Middle: Wake - Fuquay Varina
- High: Wake - Fuquay Varina
Source: Doorify MLS. This data may not be complete. We recommend contacting the local school district to confirm school assignments for this home.
Get a cash offer in 3 minutes
Find out how much your home could sell for in as little as 3 minutes with a no-obligation cash offer.
Estimated market value
$547,300
Get a cash offer in 3 minutes
Find out how much your home could sell for in as little as 3 minutes with a no-obligation cash offer.
Estimated market value
$547,300

