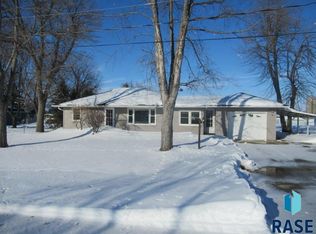Sold for $155,000 on 02/21/25
$155,000
11610 109th St, Edgerton, MN 56128
4beds
2,580sqft
Single Family Residence
Built in 1964
0.34 Acres Lot
$157,600 Zestimate®
$60/sqft
$-- Estimated rent
Home value
$157,600
Estimated sales range
Not available
Not available
Zestimate® history
Loading...
Owner options
Explore your selling options
What's special
Located on a quiet street, this spacious ranch is just waiting for your personal touches! Features a galley style kitchen with a dining area overlooking the large backyard. The main floor laundry room can also double as an office or extra storage space. The large family room in the basement features a fireplace that is perfect for those cold winters! This well maintained home has an updated water heater and high efficiency furnace. Don't miss out, call today to schedule a tour!
Zillow last checked: 8 hours ago
Listing updated: February 21, 2025 at 10:43am
Listed by:
Jen M Rolfs,
Real Estate Retrievers
Bought with:
Non-Members Sales
Source: Realtor Association of the Sioux Empire,MLS#: 22500424
Facts & features
Interior
Bedrooms & bathrooms
- Bedrooms: 4
- Bathrooms: 2
- Full bathrooms: 2
- Main level bedrooms: 2
Primary bedroom
- Level: Main
- Area: 108
- Dimensions: 9 x 12
Bedroom 2
- Level: Main
- Area: 132
- Dimensions: 11 x 12
Bedroom 3
- Level: Basement
- Area: 144
- Dimensions: 12 x 12
Bedroom 4
- Description: Walk through
- Level: Basement
- Area: 100
- Dimensions: 10 x 10
Dining room
- Level: Main
- Area: 120
- Dimensions: 10 x 12
Family room
- Description: Gas Fireplace
- Level: Basement
- Area: 364
- Dimensions: 28 x 13
Kitchen
- Level: Main
- Area: 112
- Dimensions: 14 x 8
Living room
- Level: Main
- Area: 345
- Dimensions: 23 x 15
Heating
- Propane
Cooling
- Central Air
Features
- Main Floor Laundry
- Flooring: Carpet, Vinyl
- Basement: Full
- Number of fireplaces: 1
- Fireplace features: Gas
Interior area
- Total interior livable area: 2,580 sqft
- Finished area above ground: 1,380
- Finished area below ground: 1,200
Property
Parking
- Total spaces: 2
- Parking features: Concrete
- Garage spaces: 2
Features
- Patio & porch: Deck, Front Porch
Lot
- Size: 0.34 Acres
- Dimensions: 100x149
- Features: City Lot
Details
- Parcel number: 100037000
Construction
Type & style
- Home type: SingleFamily
- Architectural style: Ranch
- Property subtype: Single Family Residence
Materials
- Vinyl Siding
- Foundation: Block
- Roof: Composition
Condition
- Year built: 1964
Utilities & green energy
- Sewer: Public Sewer
- Water: Public
Community & neighborhood
Location
- Region: Edgerton
- Subdivision: No Subdivision
Other
Other facts
- Listing terms: Cash
Price history
| Date | Event | Price |
|---|---|---|
| 2/21/2025 | Sold | $155,000$60/sqft |
Source: | ||
| 1/22/2025 | Pending sale | $155,000$60/sqft |
Source: | ||
| 1/16/2025 | Listed for sale | $155,000$60/sqft |
Source: | ||
Public tax history
Tax history is unavailable.
Neighborhood: 56128
Nearby schools
GreatSchools rating
- 4/10Edgerton Elementary SchoolGrades: PK-5Distance: 6.2 mi
- 4/10Edgerton SecondaryGrades: 6-12Distance: 6.2 mi
Schools provided by the listing agent
- Elementary: Edgerton ES
- Middle: Edgerton MS
- High: Edgerton HS
- District: Minnesota
Source: Realtor Association of the Sioux Empire. This data may not be complete. We recommend contacting the local school district to confirm school assignments for this home.

Get pre-qualified for a loan
At Zillow Home Loans, we can pre-qualify you in as little as 5 minutes with no impact to your credit score.An equal housing lender. NMLS #10287.
