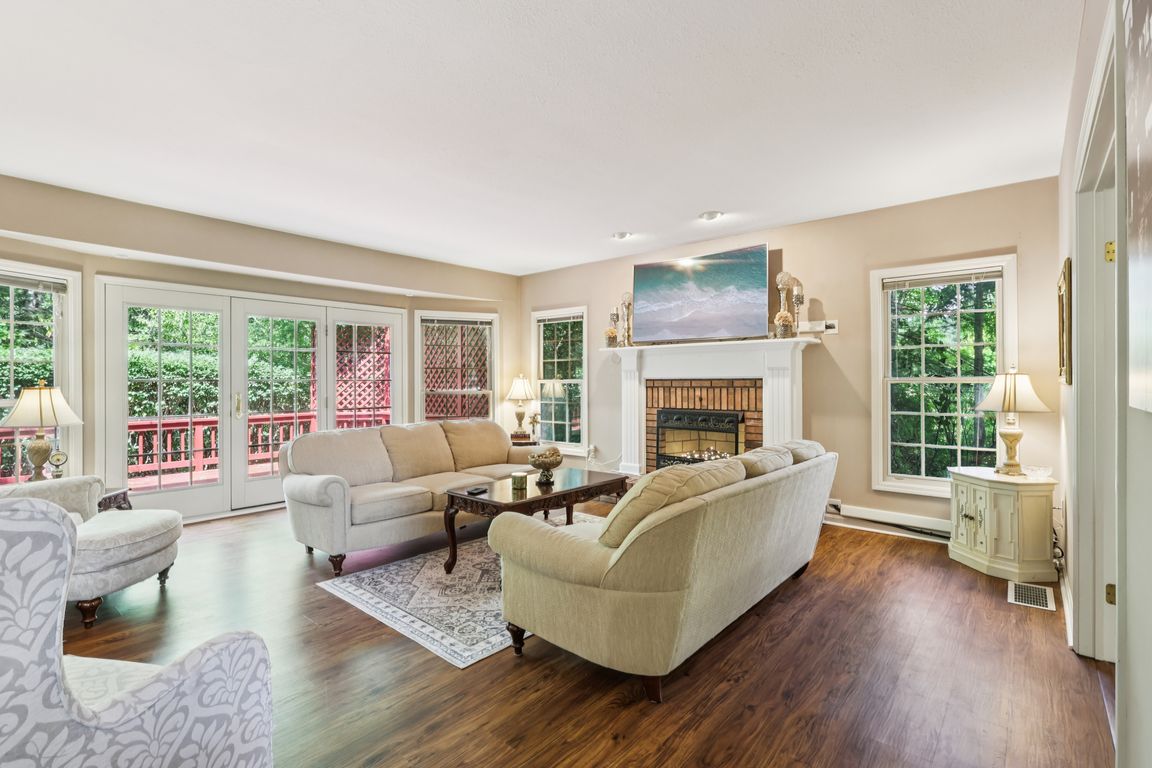
PendingPrice cut: $29.5K (9/1)
$570,000
4beds
3,156sqft
11610 Pinehurst Dr, Chardon, OH 44024
4beds
3,156sqft
Single family residence
Built in 1991
2.79 Acres
4 Attached garage spaces
$181 price/sqft
What's special
Vaulted ceilingTree lined deckFreshly painted deckDouble vanitiesJacuzzi tubCozy fireplaceRear yard
Welcome to the stunning Williamsburg-inspired formal model home in the desirable Pinehurst Development of Chardon. With numerous updates and upgrades, this residence offers the perfect blend of elegance and functionality. Highlights include in 2011 a new 2.5 detached garage, besides the 2 car attached garage. Total 4 Car Garage. The upgraded large ...
- 54 days |
- 708 |
- 9 |
Source: MLS Now,MLS#: 5147170Originating MLS: Lake Geauga Area Association of REALTORS
Travel times
Living Room
Kitchen
Primary Bedroom
Zillow last checked: 7 hours ago
Listing updated: October 06, 2025 at 04:32pm
Listed by:
Sara L Calo 440-796-0246 saracalo@howardhanna.com,
Howard Hanna,
Ania Petreas 216-551-6550,
Howard Hanna
Source: MLS Now,MLS#: 5147170Originating MLS: Lake Geauga Area Association of REALTORS
Facts & features
Interior
Bedrooms & bathrooms
- Bedrooms: 4
- Bathrooms: 3
- Full bathrooms: 2
- 1/2 bathrooms: 1
- Main level bathrooms: 1
Bedroom
- Description: Flooring: Carpet
- Features: High Ceilings, Window Treatments
- Level: Second
- Dimensions: 12 x 11
Bedroom
- Description: Flooring: Carpet
- Features: Window Treatments
- Level: Second
- Dimensions: 16 x 12
Bedroom
- Description: Flooring: Carpet
- Features: Window Treatments
- Level: Second
- Dimensions: 15 x 11
Primary bathroom
- Description: Flooring: Carpet
- Level: Second
- Dimensions: 19 x 13
Dining room
- Description: Flooring: Luxury Vinyl Tile
- Level: First
- Dimensions: 14 x 13
Entry foyer
- Description: Flooring: Luxury Vinyl Tile
- Level: First
- Dimensions: 10 x 10
Family room
- Description: Flooring: Luxury Vinyl Tile
- Features: Fireplace
- Level: First
- Dimensions: 18 x 18
Kitchen
- Description: Flooring: Luxury Vinyl Tile
- Features: Breakfast Bar
- Level: First
- Dimensions: 23 x 16
Laundry
- Description: Flooring: Luxury Vinyl Tile
- Level: First
- Dimensions: 9 x 6
Living room
- Description: Flooring: Luxury Vinyl Tile
- Level: First
- Dimensions: 16 x 14
Office
- Description: Flooring: Luxury Vinyl Tile
- Features: Window Treatments
- Level: First
- Dimensions: 12 x 10
Heating
- Forced Air
Cooling
- Central Air
Appliances
- Included: Dryer, Dishwasher, Disposal, Microwave, Range, Refrigerator, Washer
- Laundry: Main Level
Features
- Crown Molding, Double Vanity, Entrance Foyer, Eat-in Kitchen, High Ceilings, Vaulted Ceiling(s), Walk-In Closet(s)
- Windows: Skylight(s)
- Basement: Full,Storage Space,Unfinished,Sump Pump
- Number of fireplaces: 1
- Fireplace features: Family Room
Interior area
- Total structure area: 3,156
- Total interior livable area: 3,156 sqft
- Finished area above ground: 3,156
Video & virtual tour
Property
Parking
- Parking features: Attached, Detached, Garage, Garage Door Opener
- Attached garage spaces: 4
Features
- Levels: Two
- Stories: 2
- Patio & porch: Deck
- Has view: Yes
- View description: Trees/Woods
Lot
- Size: 2.79 Acres
- Dimensions: 200 x 670
- Features: Wooded
Details
- Parcel number: 21176478
Construction
Type & style
- Home type: SingleFamily
- Architectural style: Colonial
- Property subtype: Single Family Residence
Materials
- Aluminum Siding, Brick
- Roof: Asphalt,Fiberglass
Condition
- Updated/Remodeled
- Year built: 1991
Details
- Warranty included: Yes
Utilities & green energy
- Sewer: Septic Tank
- Water: Well
Community & HOA
Community
- Security: Smoke Detector(s)
HOA
- Has HOA: No
Location
- Region: Chardon
Financial & listing details
- Price per square foot: $181/sqft
- Tax assessed value: $460,300
- Annual tax amount: $7,876
- Date on market: 8/15/2025
- Listing agreement: Exclusive Right To Sell
- Listing terms: Cash,Conventional,FHA,VA Loan