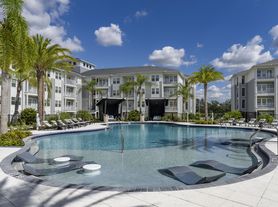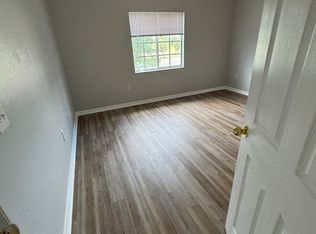One or more photo(s) has been virtually staged. One or more photo(s) has been virtually staged. Welcome to this beautifully updated 4-bedroom, 3-bathroom rental home in the desirable Boyette Farms community! Enjoy a bright, open floor plan with natural light and stylish finishes throughout. The kitchen features new cabinets, granite countertops, and stainless steel appliances, opening to the main living and dining areas. The spacious primary suite includes a tray ceiling, garden tub, walk-in shower, and dual vanities. Recent upgrades include new carpet, a new water heater, fresh Empire Zoysia sod, and an epoxy-coated garage floor. With generous guest rooms, no CDD, and a low-maintenance yard, this home offers comfort and convenience just minutes from top-rated schools, shopping, dining, and major highways. Now available for rent, or buy MLS#TB8353949 schedule your private tour today!
House for rent
$3,000/mo
11611 Jordans Landing Ct, Riverview, FL 33569
4beds
2,321sqft
Price may not include required fees and charges.
Singlefamily
Available now
Cats, dogs OK
Central air
In unit laundry
2 Attached garage spaces parking
Central
What's special
- 90 days |
- -- |
- -- |
Travel times
Renting now? Get $1,000 closer to owning
Unlock a $400 renter bonus, plus up to a $600 savings match when you open a Foyer+ account.
Offers by Foyer; terms for both apply. Details on landing page.
Facts & features
Interior
Bedrooms & bathrooms
- Bedrooms: 4
- Bathrooms: 3
- Full bathrooms: 3
Heating
- Central
Cooling
- Central Air
Appliances
- Included: Dishwasher, Disposal, Dryer, Freezer, Microwave, Refrigerator, Washer
- Laundry: In Unit, Laundry Room
Features
- Individual Climate Control, Open Floorplan, Solid Wood Cabinets, Stone Counters, Thermostat, Tray Ceiling(s), Walk-In Closet(s)
- Flooring: Carpet, Tile
Interior area
- Total interior livable area: 2,321 sqft
Video & virtual tour
Property
Parking
- Total spaces: 2
- Parking features: Attached, Driveway, Covered
- Has attached garage: Yes
- Details: Contact manager
Features
- Stories: 1
- Exterior features: Avid Property Management, Bonus Room, Covered, Driveway, Front Porch, Heating system: Central, Ice Maker, Irrigation System, Laundry Room, Open Floorplan, Rear Porch, Sliding Doors, Solid Wood Cabinets, Stone Counters, Thermostat, Tray Ceiling(s), Walk-In Closet(s)
Details
- Parcel number: 2030215ZS000013000100U
Construction
Type & style
- Home type: SingleFamily
- Property subtype: SingleFamily
Condition
- Year built: 2003
Community & HOA
Location
- Region: Riverview
Financial & listing details
- Lease term: 12 Months
Price history
| Date | Event | Price |
|---|---|---|
| 9/16/2025 | Price change | $3,000+7.1%$1/sqft |
Source: Stellar MLS #TB8406288 | ||
| 9/13/2025 | Listing removed | $430,000$185/sqft |
Source: | ||
| 8/12/2025 | Price change | $430,000-3.4%$185/sqft |
Source: | ||
| 7/11/2025 | Listed for rent | $2,800$1/sqft |
Source: Stellar MLS #TB8406288 | ||
| 6/28/2025 | Price change | $445,000-5.1%$192/sqft |
Source: | ||

