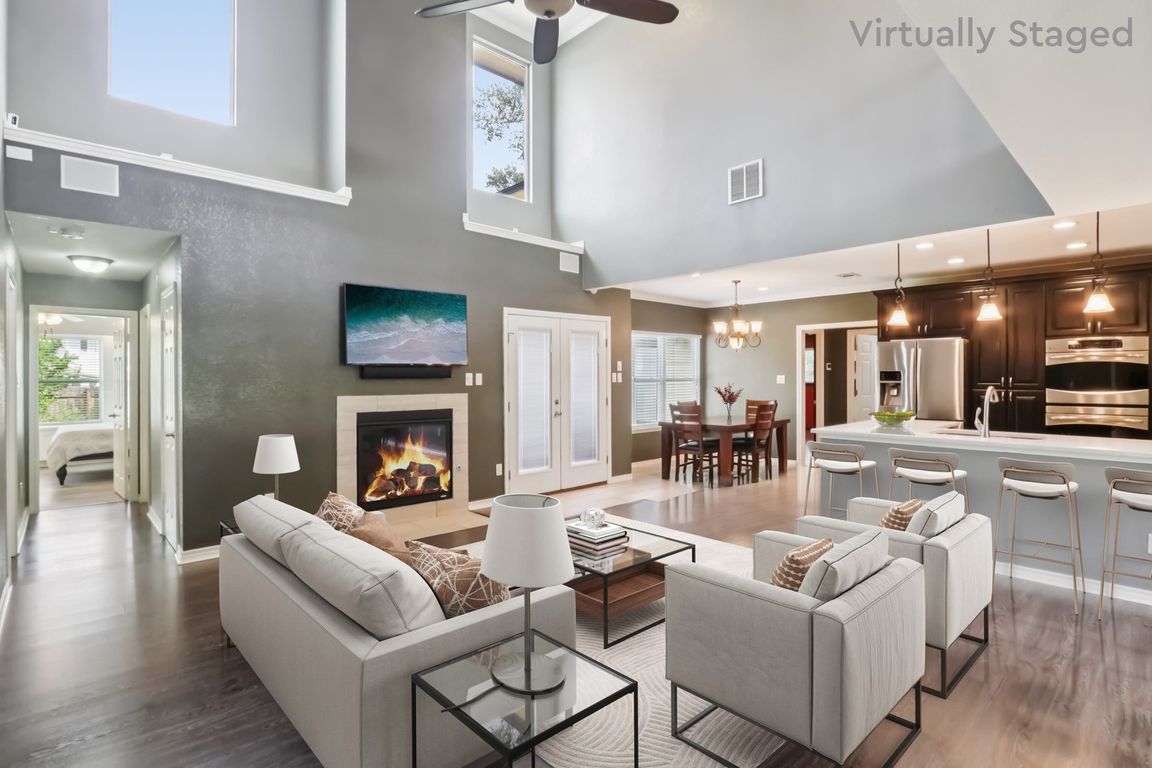
ActivePrice cut: $24K (9/5)
$825,000
7beds
4,298sqft
11611 Quarter Horse Trl, Austin, TX 78750
7beds
4,298sqft
Single family residence
Built in 1982
8,219 sqft
2 Attached garage spaces
$192 price/sqft
What's special
Beautifully rebuilt 7-bedroom, 4.5-bath home with nearly 4,300 sqft of versatile living space is perfect for multigenerational households or anyone seeking room to spread out! Completely reconstructed in 2014, it showcases exceptional architectural design and premium finishes throughout, including a chef’s kitchen, elegant bathroom tilework, extensive crown molding, soaring ceilings, skylight ...
- 130 days |
- 790 |
- 60 |
Source: Central Texas MLS,MLS#: 581960 Originating MLS: Williamson County Association of REALTORS
Originating MLS: Williamson County Association of REALTORS
Travel times
Living Room
Dining Room
Kitchen
Office
Bedroom
Bathroom
Bedroom
Bedroom
Bathroom
Bedroom
Game Room
Loft
Primary Bedroom
Primary Bedroom Flex Room
Primary Bathroom
Primary Closet
Bedroom
Bedroom
Bathroom
Balcony
Exterior
Aerial
Zillow last checked: 7 hours ago
Listing updated: September 04, 2025 at 07:32pm
Listed by:
Laurie Flood 512-576-1504,
Keller Williams Realty NW
Source: Central Texas MLS,MLS#: 581960 Originating MLS: Williamson County Association of REALTORS
Originating MLS: Williamson County Association of REALTORS
Facts & features
Interior
Bedrooms & bathrooms
- Bedrooms: 7
- Bathrooms: 5
- Full bathrooms: 4
- 1/2 bathrooms: 1
Primary bedroom
- Level: Upper
Primary bathroom
- Level: Upper
Kitchen
- Level: Main
Living room
- Level: Main
Heating
- Central, Fireplace(s), Natural Gas
Cooling
- Central Air, Electric
Appliances
- Included: Convection Oven, Double Oven, Dishwasher, Electric Cooktop, Disposal, Gas Water Heater, Some Electric Appliances, Built-In Oven, Cooktop
- Laundry: Washer Hookup, Inside, Main Level, Laundry Room
Features
- Ceiling Fan(s), Crown Molding, Double Vanity, Entrance Foyer, High Ceilings, His and Hers Closets, Home Office, Multiple Living Areas, Multiple Closets, Pull Down Attic Stairs, Recessed Lighting, Separate Shower, Tub Shower, Upper Level Primary, Walk-In Closet(s), Window Treatments, Breakfast Bar, Kitchen/Family Room Combo, Kitchen/Dining Combo, Pantry, Walk-In Pantry
- Flooring: Laminate, Tile
- Windows: Window Treatments
- Attic: Pull Down Stairs
- Number of fireplaces: 1
- Fireplace features: Fireplace Screen, Gas Log, Heatilator, Living Room
Interior area
- Total interior livable area: 4,298 sqft
Video & virtual tour
Property
Parking
- Total spaces: 2
- Parking features: Attached, Garage
- Attached garage spaces: 2
Features
- Levels: Two
- Stories: 2
- Patio & porch: Balcony, Covered, Patio, Porch
- Exterior features: Balcony, Porch, Patio
- Pool features: Community, Outdoor Pool
- Fencing: Back Yard,Wood
- Has view: Yes
- View description: None
- Body of water: None
Lot
- Size: 8,219.77 Square Feet
Details
- Parcel number: R076467
Construction
Type & style
- Home type: SingleFamily
- Architectural style: None
- Property subtype: Single Family Residence
Materials
- Frame, HardiPlank Type, Masonry, Stone
- Foundation: Slab
- Roof: Composition,Shingle
Condition
- Resale
- Year built: 1982
Utilities & green energy
- Sewer: Public Sewer
- Utilities for property: Electricity Available, Natural Gas Available, Underground Utilities
Community & HOA
Community
- Features: Playground, Park, Tennis Court(s), Trails/Paths, Community Pool, Curbs, Street Lights, Sidewalks
- Security: Security System Owned
- Subdivision: Village 18 Anderson Mill Ph 02
HOA
- Has HOA: No
Location
- Region: Austin
Financial & listing details
- Price per square foot: $192/sqft
- Tax assessed value: $632,254
- Annual tax amount: $10,938
- Date on market: 6/17/2025
- Listing agreement: Exclusive Right To Sell
- Listing terms: Cash,Conventional,FHA,VA Loan
- Electric utility on property: Yes