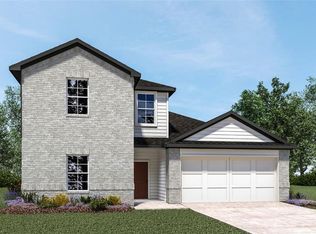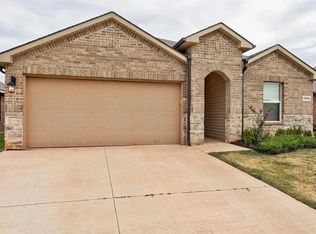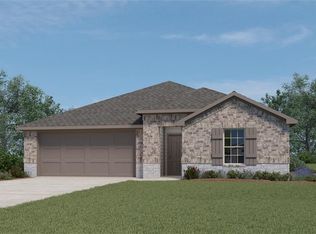Located in the Mustang school district. The Cali plan is a single-story, 1,796 square feet, 4 bedroom, and 2 full baths. The home features an open concept with a huge central family room and kitchen. The kitchen has amazing features that include Whirlpool Stainless Steel appliances, a large walk-in pantry, and a gas range, large island, and granite countertops. The primary bedroom is in the back of the house for complete privacy, with a connected ensuite and spacious walk-in closet. This home features “HOME IS CONNECTED” base package which includes the Alexa Voice control, Front Door Bell, Front Door Deadbolt Lock, Home Hub, Light Switch, and Thermostat. Additional features include, custom paint and 2” blinds throughout, tankless water heater, full sod yard, sprinkler system, privacy fence, professional landscaping package, and a covered patio. Anticipated completion April 2022
This property is off market, which means it's not currently listed for sale or rent on Zillow. This may be different from what's available on other websites or public sources.


