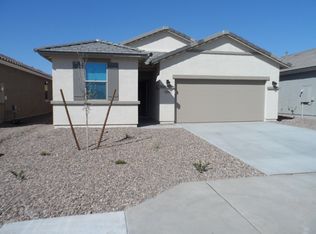Sold for $365,000
$365,000
11614 W Boca Raton Rd, El Mirage, AZ 85335
3beds
2baths
1,895sqft
Single Family Residence
Built in 2019
4,950 Square Feet Lot
$356,000 Zestimate®
$193/sqft
$1,729 Estimated rent
Home value
$356,000
$324,000 - $392,000
$1,729/mo
Zestimate® history
Loading...
Owner options
Explore your selling options
What's special
Welcome to 11614 W. Boca Raton Rd., a well-maintained 3-bedroom, 2-bathroom home offering comfortable living in the vibrant El Mirage community. This home features a spacious, open floor plan with plenty of natural light, ideal for family living or entertaining. The kitchen includes ample cabinet space, granite counter tops, and an open layout that flows into the dining and living areas, making it perfect for gatherings. The low-maintenance backyard is ideal for outdoor living. With a covered patio, there's plenty of space for barbecues, play, or relaxing in the Arizona sunshine. It's a blank canvas for anyone with a green thumb or who envisions an outdoor retreat. Located in a convenient neighborhood close to schools, parks, shopping, dining, and major freeways, this home is perfect for first-time buyers or investors looking for a great rental property opportunity!
Rate Relief Rebate Program: Benefit from a 2% seller credit to reduce your mortgage payments by Approximately $351/month in year 1 and $179/month in year 2. This exclusive offer makes homeownership more affordable now, while you await potential rate decreases.
Buyers currently living in Maricopa or Pinal County ask about an ADDITIONAL $7,000 home buyer credit available via the Community Promise Program.
Zillow last checked: 8 hours ago
Listing updated: December 12, 2024 at 01:05am
Listed by:
John Gluch 480-493-5359,
eXp Realty
Bought with:
Steele H Nash, SA699499000
eXp Realty
Source: ARMLS,MLS#: 6780845

Facts & features
Interior
Bedrooms & bathrooms
- Bedrooms: 3
- Bathrooms: 2
Heating
- Electric
Cooling
- Central Air
Features
- High Speed Internet, Granite Counters, Breakfast Bar, Kitchen Island, Full Bth Master Bdrm
- Flooring: Carpet, Tile
- Windows: Double Pane Windows
- Has basement: No
Interior area
- Total structure area: 1,895
- Total interior livable area: 1,895 sqft
Property
Parking
- Total spaces: 4
- Parking features: Garage Door Opener
- Garage spaces: 2
- Uncovered spaces: 2
Features
- Stories: 1
- Patio & porch: Covered
- Pool features: None
- Spa features: None
- Fencing: Block
Lot
- Size: 4,950 sqft
- Features: Sprinklers In Front, Desert Front, Dirt Back, Auto Timer H2O Front
Details
- Parcel number: 50134199
Construction
Type & style
- Home type: SingleFamily
- Property subtype: Single Family Residence
Materials
- Stucco, Wood Frame, Painted
- Roof: Tile
Condition
- Year built: 2019
Utilities & green energy
- Electric: 220 Volts in Kitchen
- Sewer: Public Sewer
- Water: City Water
Community & neighborhood
Community
- Community features: Biking/Walking Path
Location
- Region: El Mirage
- Subdivision: GRAND VILLAGE
HOA & financial
HOA
- Has HOA: Yes
- HOA fee: $51 monthly
- Services included: Maintenance Grounds
- Association name: Grand Village
- Association phone: 480-422-0888
Other
Other facts
- Listing terms: Cash,Conventional,FHA,VA Loan
- Ownership: Fee Simple
Price history
| Date | Event | Price |
|---|---|---|
| 12/11/2024 | Sold | $365,000+4.3%$193/sqft |
Source: | ||
| 11/7/2024 | Listed for sale | $349,999-8.5%$185/sqft |
Source: | ||
| 10/31/2024 | Listing removed | $382,500$202/sqft |
Source: | ||
| 10/25/2024 | Price change | $382,500-1.3%$202/sqft |
Source: | ||
| 10/4/2024 | Price change | $387,500-1.9%$204/sqft |
Source: | ||
Public tax history
| Year | Property taxes | Tax assessment |
|---|---|---|
| 2025 | $1,812 -14.9% | $33,160 -10.6% |
| 2024 | $2,129 +1.9% | $37,110 +104.4% |
| 2023 | $2,090 -1.7% | $18,158 -18.8% |
Find assessor info on the county website
Neighborhood: 85335
Nearby schools
GreatSchools rating
- 5/10Thompson Ranch Elementary SchoolGrades: PK-8Distance: 0.5 mi
- 6/10Valley Vista High SchoolGrades: 7-12Distance: 4.5 mi
Schools provided by the listing agent
- Elementary: Thompson Ranch Elementary
- Middle: Thompson Ranch Elementary
- High: Dysart High School
- District: Dysart Unified District
Source: ARMLS. This data may not be complete. We recommend contacting the local school district to confirm school assignments for this home.
Get a cash offer in 3 minutes
Find out how much your home could sell for in as little as 3 minutes with a no-obligation cash offer.
Estimated market value$356,000
Get a cash offer in 3 minutes
Find out how much your home could sell for in as little as 3 minutes with a no-obligation cash offer.
Estimated market value
$356,000
