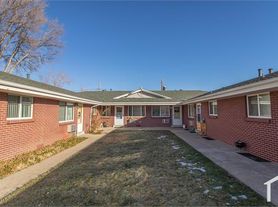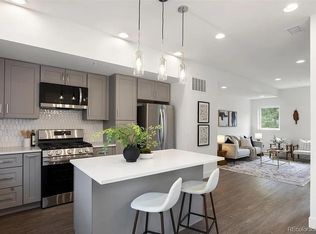Welcome to 11611 W 16th Ave, a brand-new community of 12 modern tri-level townhomes offering the perfect blend of style, comfort, and convenience. Each home features 3 bedrooms and 3 bathrooms with open-concept living and dining spaces, sleek kitchens with ample cabinetry, attached garages, and in-unit laundry. Designed for today's lifestyle, the layouts include flexible spaces ideal for a home office, gym, or guest room, along with spacious primary suites featuring walk-in closets and private baths.
Located just blocks from the Light Rail and less than 10 minutes to downtown Denver, this community also provides quick access to Colorado Mills, Maple Grove Park, Crown Hill Wildlife Preserve, restaurants, schools, and major highways, making it easy to commute or explore. With modern finishes, thoughtful design, and a prime Lakewood location, these townhomes are the perfect place to call home.
Visit HELLORENTS.COM to view this property, take a virtual tour, contact the property manager, and explore all our available rentals.
Townhouse for rent
$2,729/mo
11615 W 16th Ave, Denver, CO 80215
3beds
1,603sqft
Price may not include required fees and charges.
Townhouse
Available now
Cats, dogs OK
Air conditioner, central air
In unit laundry
Attached garage parking
-- Heating
What's special
Private bathsIn-unit laundrySpacious primary suitesWalk-in closetsAttached garagesFlexible spaces
- 50 days |
- -- |
- -- |
Travel times
Looking to buy when your lease ends?
Consider a first-time homebuyer savings account designed to grow your down payment with up to a 6% match & 3.83% APY.
Facts & features
Interior
Bedrooms & bathrooms
- Bedrooms: 3
- Bathrooms: 3
- Full bathrooms: 3
Cooling
- Air Conditioner, Central Air
Appliances
- Included: Dishwasher, Dryer, Microwave, Range Oven, Refrigerator, Washer
- Laundry: In Unit
Features
- Walk-In Closet(s)
Interior area
- Total interior livable area: 1,603 sqft
Video & virtual tour
Property
Parking
- Parking features: Attached, Garage
- Has attached garage: Yes
- Details: Contact manager
Features
- Patio & porch: Patio, Porch
- Exterior features: $95 includes Water, 2 primary suites, Balcony, Garbage, Large open kitchens, Near Light Rail, Nearby parks, Open layout, Primary Suite, Resturants near by, Sewer, Shops near by, Stainless Steel Appliances, Townhome, Water included in rent, ample cabinet space, chef's kitchen, close to downtown Denver, close to major highways, colorado mills mall, composting, crown hill wildlife preserve, maple grove park and reservoir, new build, picnic table
Construction
Type & style
- Home type: Townhouse
- Property subtype: Townhouse
Utilities & green energy
- Utilities for property: Garbage, Water
Building
Management
- Pets allowed: Yes
Community & HOA
Location
- Region: Denver
Financial & listing details
- Lease term: Contact For Details
Price history
| Date | Event | Price |
|---|---|---|
| 9/24/2025 | Price change | $2,729-5.5%$2/sqft |
Source: Zillow Rentals | ||
| 9/17/2025 | Price change | $2,889-3.7%$2/sqft |
Source: Zillow Rentals | ||
| 8/26/2025 | Listed for rent | $2,999$2/sqft |
Source: Zillow Rentals | ||
| 7/18/2025 | Listing removed | $2,999$2/sqft |
Source: Zillow Rentals | ||
| 7/9/2025 | Listed for rent | $2,999-7.7%$2/sqft |
Source: Zillow Rentals | ||

