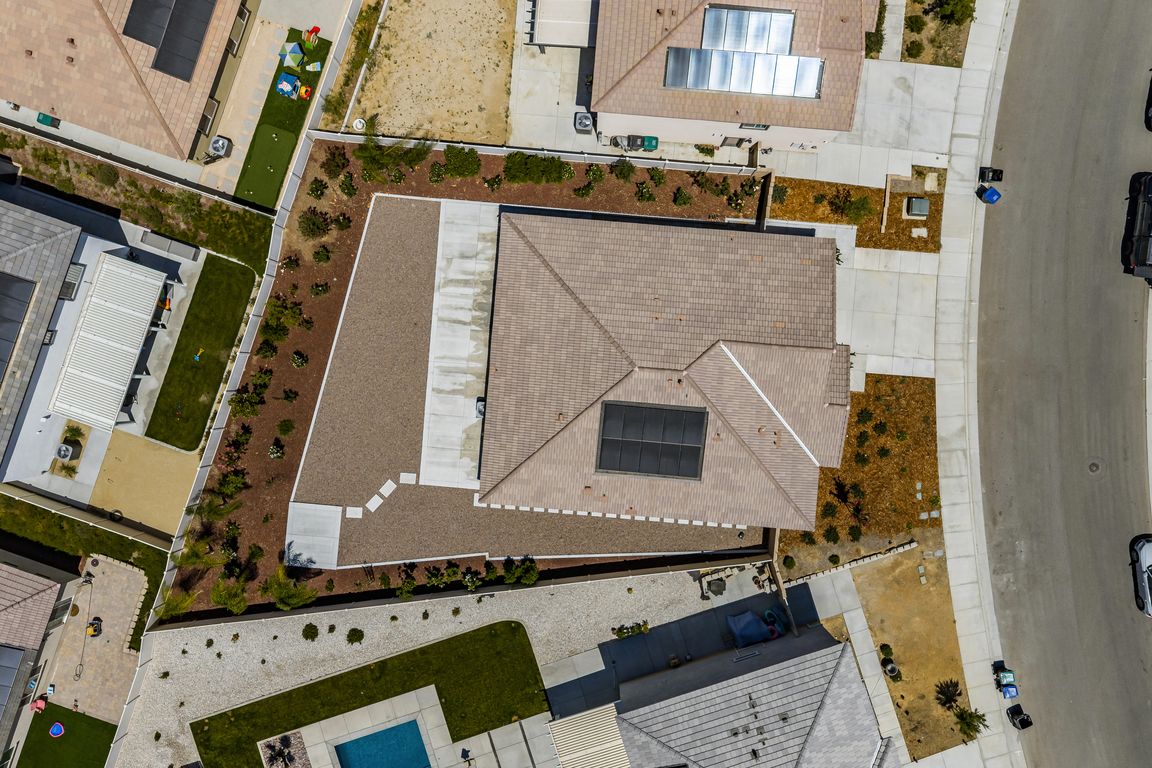
New construction
$719,999
4beds
2,527sqft
11615 Zoeller St, Beaumont, CA 92223
4beds
2,527sqft
Single family residence
Built in 2023
10,240 sqft
2 Attached garage spaces
$285 price/sqft
$146 monthly HOA fee
What's special
Gourmet kitchenSpacious islandModern open floor planQuartz countertopsThoughtfully designed finished backyard
BRAND NEW LIVING... BUILT IN 2023!!! Step into this beautifully designed single-story home built in 2023, offering 4 bedrooms and 3 full bathrooms with a modern open floor plan. Practically never lived in, this home feels brand new and showcases stylish upgrades throughout. The gourmet kitchen features quartz countertops, a spacious ...
- 98 days |
- 551 |
- 9 |
Source: CRMLS,MLS#: SW25185785 Originating MLS: California Regional MLS
Originating MLS: California Regional MLS
Travel times
Living Room
Kitchen
Primary Bedroom
Bathroom
Outdoor 1
Foyer
Bedroom #2
Primary Bathroom
Primary Closet
Bedroom #3
Office
Bedroom #4
Laundry Room
Zillow last checked: 8 hours ago
Listing updated: November 02, 2025 at 03:54pm
Listing Provided by:
Austin Cochren DRE #02111082 951-457-2707,
Abundance Real Estate
Source: CRMLS,MLS#: SW25185785 Originating MLS: California Regional MLS
Originating MLS: California Regional MLS
Facts & features
Interior
Bedrooms & bathrooms
- Bedrooms: 4
- Bathrooms: 3
- Full bathrooms: 3
- Main level bathrooms: 3
- Main level bedrooms: 4
Rooms
- Room types: Bedroom, Family Room, Kitchen, Laundry, Living Room, Primary Bathroom, Primary Bedroom, Office, Other
Primary bedroom
- Features: Main Level Primary
Bedroom
- Features: All Bedrooms Down
Bathroom
- Features: Bathtub, Full Bath on Main Level, Separate Shower, Upgraded
Kitchen
- Features: Kitchen Island, Quartz Counters
Other
- Features: Walk-In Closet(s)
Heating
- Central
Cooling
- Central Air
Appliances
- Included: Dishwasher, Gas Range, Microwave, Refrigerator, Tankless Water Heater, Water Heater, Dryer, Washer
- Laundry: Laundry Room
Features
- Breakfast Bar, Open Floorplan, Quartz Counters, All Bedrooms Down, Main Level Primary, Walk-In Closet(s)
- Flooring: Vinyl
- Has fireplace: No
- Fireplace features: None
- Common walls with other units/homes: No Common Walls
Interior area
- Total interior livable area: 2,527 sqft
Property
Parking
- Total spaces: 2
- Parking features: Garage, Public, On Street
- Attached garage spaces: 2
Accessibility
- Accessibility features: Parking
Features
- Levels: One
- Stories: 1
- Entry location: N/A
- Patio & porch: None
- Has private pool: Yes
- Pool features: Community, Private, Association
- Has spa: Yes
- Spa features: Association, Community, Private
- Fencing: Vinyl
- Has view: Yes
- View description: Canyon, Panoramic, Valley
Lot
- Size: 10,240 Square Feet
- Features: Back Yard, Front Yard, Landscaped, Near Park, Yard
Details
- Parcel number: 413790064
- Special conditions: Standard
Construction
Type & style
- Home type: SingleFamily
- Property subtype: Single Family Residence
Condition
- Turnkey
- New construction: Yes
- Year built: 2023
Utilities & green energy
- Sewer: Public Sewer
- Water: Public
- Utilities for property: Electricity Connected, Water Connected
Community & HOA
Community
- Features: Biking, Dog Park, Golf, Hiking, Street Lights, Suburban, Sidewalks, Water Sports, Park, Pool
- Security: Prewired, Carbon Monoxide Detector(s), Smoke Detector(s)
HOA
- Has HOA: Yes
- Amenities included: Clubhouse, Sport Court, Fitness Center, Fire Pit, Golf Course, Meeting/Banquet/Party Room, Barbecue, Picnic Area, Playground, Pool, Recreation Room, Spa/Hot Tub, Security
- HOA fee: $146 monthly
- HOA name: Fairway Canyon HOA
- HOA phone: 951-922-6444
Location
- Region: Beaumont
Financial & listing details
- Price per square foot: $285/sqft
- Tax assessed value: $651,059
- Annual tax amount: $12,580
- Date on market: 8/18/2025
- Cumulative days on market: 98 days
- Listing terms: Cash,Conventional,FHA,Submit,VA Loan
- Inclusions: Fridge, Washer, Dryer
- Road surface type: Paved