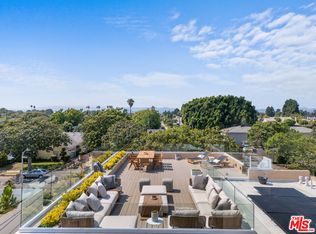This breathtaking brand new contemporary 4 bedroom, 4.5 bathroom home defines Westside luxury with approachable elegance and smart home features. A 11' high ceiling welcomes you in the foyer and on to the great living room. Elegant walls are made of Italian Stucco and Marmarino. Each bathroom is custom designed, with Italian & Spanish tile. The terraces in each bedroom creates a feeling of spaciousness throughout the home. Pocket doors blend the indoors-outdoors on to the zen garden, all combining to deliver the perfect floorplan for effortless entertaining; towering doors and windows marry indoor-outdoor spaces with ease and elegance. Relax in your showpiece swimming lap pool and spa complete with a waterfall feature that doubles as a projector for outdoor movies all year long. Cook dinner in your gourmet kitchen with Miele appliances, Tom Dixon pendant lights, and elegant Italian designed cabinetry. No detail in the home has been unconsidered. Where design and lifestyle meet.
This property is off market, which means it's not currently listed for sale or rent on Zillow. This may be different from what's available on other websites or public sources.
