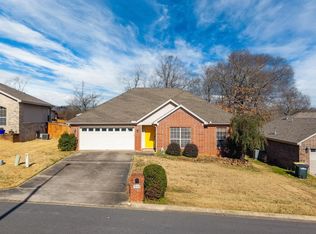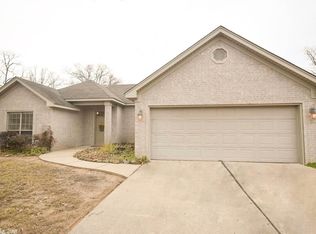Closed
$249,000
11616 Ridgetop Dr, Sherwood, AR 72120
3beds
1,605sqft
Single Family Residence
Built in 2003
9,147.6 Square Feet Lot
$254,800 Zestimate®
$155/sqft
$1,656 Estimated rent
Home value
$254,800
$222,000 - $293,000
$1,656/mo
Zestimate® history
Loading...
Owner options
Explore your selling options
What's special
Welcome to this beautifully updated one-level 3-bedroom, 2-bathroom home with new flooring, fresh paint, and stylish light fixtures throughout! The spacious living room features a cozy hearth, elegant tray ceilings, and a central location perfect for gathering. The eat-in kitchen offers a welcoming space for meals, while the split floor plan ensures privacy. Generous bedrooms provide ample closet space, and the oversized laundry room offers tons of storage. Step outside to a huge, level, fenced backyard—perfect for pets, play, or relaxing. Located in a great neighborhood just minutes from NLR Airport, LR Air Force Base, Camp Robinson's back entry, and easy freeway access. Don’t miss this move-in-ready gem—schedule your showing today!
Zillow last checked: 8 hours ago
Listing updated: March 28, 2025 at 07:06am
Listed by:
Corina H Jordan 501-231-6722,
Keller Williams Realty
Bought with:
Shani Green, AR
Green Realty & Associates, LLC
Source: CARMLS,MLS#: 25005947
Facts & features
Interior
Bedrooms & bathrooms
- Bedrooms: 3
- Bathrooms: 2
- Full bathrooms: 2
Dining room
- Features: Kitchen/Dining Combo, Breakfast Bar
Heating
- Natural Gas
Cooling
- Electric
Appliances
- Included: Free-Standing Range, Microwave, Electric Range, Dishwasher, Disposal, Refrigerator, Washer, Dryer, Gas Water Heater
- Laundry: Washer Hookup, Gas Dryer Hookup, Laundry Room
Features
- Walk-In Closet(s), Ceiling Fan(s), Breakfast Bar, Wired for Data, Pantry, Primary Bedroom Apart, 3 Bedrooms Same Level
- Flooring: Carpet, Luxury Vinyl
- Windows: Insulated Windows
- Has fireplace: Yes
- Fireplace features: Gas Starter, Gas Log
Interior area
- Total structure area: 1,605
- Total interior livable area: 1,605 sqft
Property
Parking
- Total spaces: 2
- Parking features: Garage, Two Car, Garage Door Opener
- Has garage: Yes
Features
- Levels: One
- Stories: 1
- Fencing: Full
Lot
- Size: 9,147 sqft
- Features: Level, Subdivided
Details
- Parcel number: 32S0010121100
Construction
Type & style
- Home type: SingleFamily
- Architectural style: Traditional
- Property subtype: Single Family Residence
Materials
- Brick
- Foundation: Slab
- Roof: Shingle
Condition
- New construction: No
- Year built: 2003
Utilities & green energy
- Electric: Elec-Municipal (+Entergy)
- Gas: Gas-Natural
- Sewer: Public Sewer
- Water: Public
- Utilities for property: Natural Gas Connected
Green energy
- Energy efficient items: Ridge Vents/Caps
Community & neighborhood
Security
- Security features: Smoke Detector(s)
Community
- Community features: Fitness/Bike Trail
Location
- Region: Sherwood
- Subdivision: WOODRUFF CREEK ADDN
HOA & financial
HOA
- Has HOA: No
Other
Other facts
- Listing terms: VA Loan,FHA,Conventional,Cash
- Road surface type: Paved
Price history
| Date | Event | Price |
|---|---|---|
| 3/27/2025 | Sold | $249,000$155/sqft |
Source: | ||
| 3/17/2025 | Contingent | $249,000$155/sqft |
Source: | ||
| 2/14/2025 | Listed for sale | $249,000+48.7%$155/sqft |
Source: | ||
| 4/25/2014 | Sold | $167,500-2.9%$104/sqft |
Source: Public Record Report a problem | ||
| 3/8/2014 | Listed for sale | $172,500+38%$107/sqft |
Source: Crye-Leike #10379588 Report a problem | ||
Public tax history
| Year | Property taxes | Tax assessment |
|---|---|---|
| 2024 | $1,712 -19.2% | $37,990 +4.2% |
| 2023 | $2,119 +8.8% | $36,470 +9.1% |
| 2022 | $1,948 +12.6% | $33,430 +10% |
Find assessor info on the county website
Neighborhood: 72120
Nearby schools
GreatSchools rating
- 8/10Sylvan Hills Elementary SchoolGrades: PK-5Distance: 0.3 mi
- 5/10Sylvan Hills Middle SchoolGrades: 6-8Distance: 0.5 mi
- 5/10Sylvan Hills High SchoolGrades: 9-12Distance: 0.5 mi
Get pre-qualified for a loan
At Zillow Home Loans, we can pre-qualify you in as little as 5 minutes with no impact to your credit score.An equal housing lender. NMLS #10287.
Sell with ease on Zillow
Get a Zillow Showcase℠ listing at no additional cost and you could sell for —faster.
$254,800
2% more+$5,096
With Zillow Showcase(estimated)$259,896

