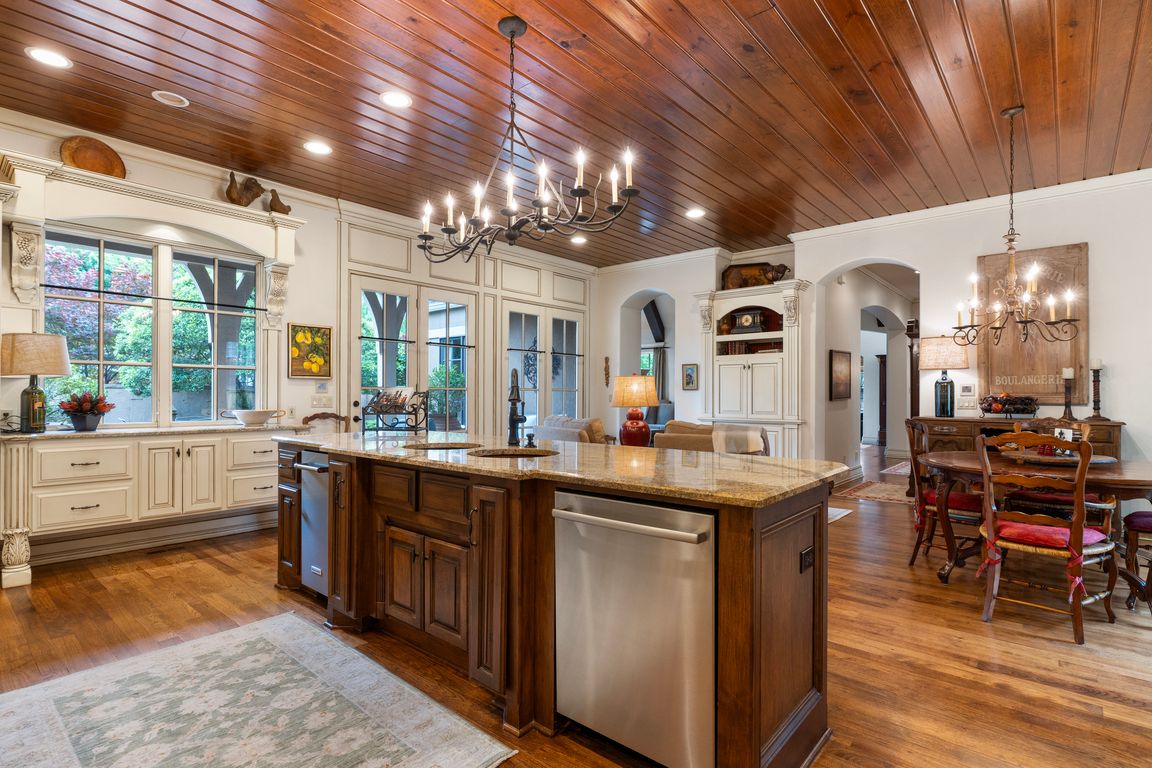
For salePrice cut: $25.5K (7/30)
$899,500
4beds
4,776sqft
11616 S Hudson Ct, Tulsa, OK 74137
4beds
4,776sqft
Single family residence
Built in 2003
0.32 Acres
3 Attached garage spaces
$188 price/sqft
$465 quarterly HOA fee
What's special
Lush landscapingPrivate landscaped courtyardHigh-end finishesCustom dressing closetPark-like backyardComfortable keeping roomTongue-and-groove ceiling
Step inside this exceptional one-owner estate, custom-built by one of Tulsa’s finest builders in the exclusive gated enclave of Frenchman’s Creek. Prepare to be captivated by the meticulous attention to detail and luxurious appointments throughout. The main level presents a haven of comfort and sophistication, featuring an inviting kitchen and comfortable ...
- 173 days |
- 1,085 |
- 26 |
Source: MLS Technology, Inc.,MLS#: 2519030 Originating MLS: MLS Technology
Originating MLS: MLS Technology
Travel times
Kitchen
Living Room
Primary Bedroom
Zillow last checked: 7 hours ago
Listing updated: October 20, 2025 at 12:00pm
Listed by:
Taylor Zinn 918-261-6284,
Engel & Voelkers Tulsa
Source: MLS Technology, Inc.,MLS#: 2519030 Originating MLS: MLS Technology
Originating MLS: MLS Technology
Facts & features
Interior
Bedrooms & bathrooms
- Bedrooms: 4
- Bathrooms: 5
- Full bathrooms: 5
Primary bedroom
- Description: Master Bedroom,Dress,Private Bath,Walk-in Closet
- Level: First
Bedroom
- Description: Bedroom,Private Bath,Walk-in Closet
- Level: Second
Bedroom
- Description: Bedroom,Pullman Bath,Walk-in Closet
- Level: Second
Bedroom
- Description: Bedroom,Private Bath,Walk-in Closet
- Level: Second
Primary bathroom
- Description: Master Bath,Double Sink,Full Bath,Heater,Separate Shower,Vent,Whirlpool
- Level: First
Bathroom
- Description: Hall Bath,Full Bath,Shower Only
- Level: First
Bathroom
- Description: Hall Bath,Bathtub,Full Bath
- Level: Second
Dining room
- Description: Dining Room,Breakfast,Formal
- Level: First
Game room
- Description: Game/Rec Room,
- Level: Second
Kitchen
- Description: Kitchen,Breakfast Nook,Country,Island,Pantry
- Level: First
Living room
- Description: Living Room,Fireplace,Great Room
- Level: First
Office
- Description: Office,Closet
- Level: First
Utility room
- Description: Utility Room,Inside,Separate,Sink
- Level: First
Heating
- Central, Gas, Multiple Heating Units, Zoned
Cooling
- Central Air, 3+ Units, Zoned
Appliances
- Included: Convection Oven, Cooktop, Double Oven, Dishwasher, Disposal, Gas Water Heater, Ice Maker, Microwave, Oven, Range, Refrigerator, Wine Refrigerator
- Laundry: Washer Hookup, Electric Dryer Hookup
Features
- Attic, Central Vacuum, Dry Bar, Granite Counters, High Ceilings, Pullman Bath, Stone Counters, Cable TV, Vaulted Ceiling(s), Ceiling Fan(s), Electric Oven Connection, Gas Range Connection
- Flooring: Carpet, Tile, Wood
- Doors: Insulated Doors
- Windows: Casement Window(s), Wood Frames, Insulated Windows
- Basement: None
- Number of fireplaces: 1
- Fireplace features: Gas Log, Gas Starter, Wood Burning
Interior area
- Total structure area: 4,776
- Total interior livable area: 4,776 sqft
Video & virtual tour
Property
Parking
- Total spaces: 3
- Parking features: Attached, Garage, Garage Faces Rear, Shelves
- Attached garage spaces: 3
Features
- Levels: Two
- Stories: 2
- Patio & porch: Covered, Patio, Porch
- Exterior features: Concrete Driveway, Sprinkler/Irrigation, Landscaping, Rain Gutters
- Pool features: None
- Fencing: Decorative,Full,Privacy
Lot
- Size: 0.32 Acres
- Features: Mature Trees
Details
- Additional structures: None
- Parcel number: 87140833465320
Construction
Type & style
- Home type: SingleFamily
- Architectural style: French Provincial
- Property subtype: Single Family Residence
Materials
- Stone, Stucco, Wood Frame
- Foundation: Slab
- Roof: Asphalt,Fiberglass
Condition
- Year built: 2003
Utilities & green energy
- Sewer: Public Sewer
- Water: Public
- Utilities for property: Cable Available, Electricity Available, Natural Gas Available, High Speed Internet Available, Phone Available, Water Available
Green energy
- Energy efficient items: Doors, Windows
Community & HOA
Community
- Features: Gutter(s), Sidewalks
- Security: No Safety Shelter, Security System Owned, Smoke Detector(s)
- Subdivision: Frenchmans Creek
HOA
- Has HOA: Yes
- Amenities included: Gated
- Services included: None
- HOA fee: $465 quarterly
Location
- Region: Tulsa
Financial & listing details
- Price per square foot: $188/sqft
- Tax assessed value: $656,456
- Annual tax amount: $9,349
- Date on market: 5/7/2025
- Listing terms: Conventional,FHA,VA Loan
- Exclusions: 3 of the freestanding shelves in the garage.