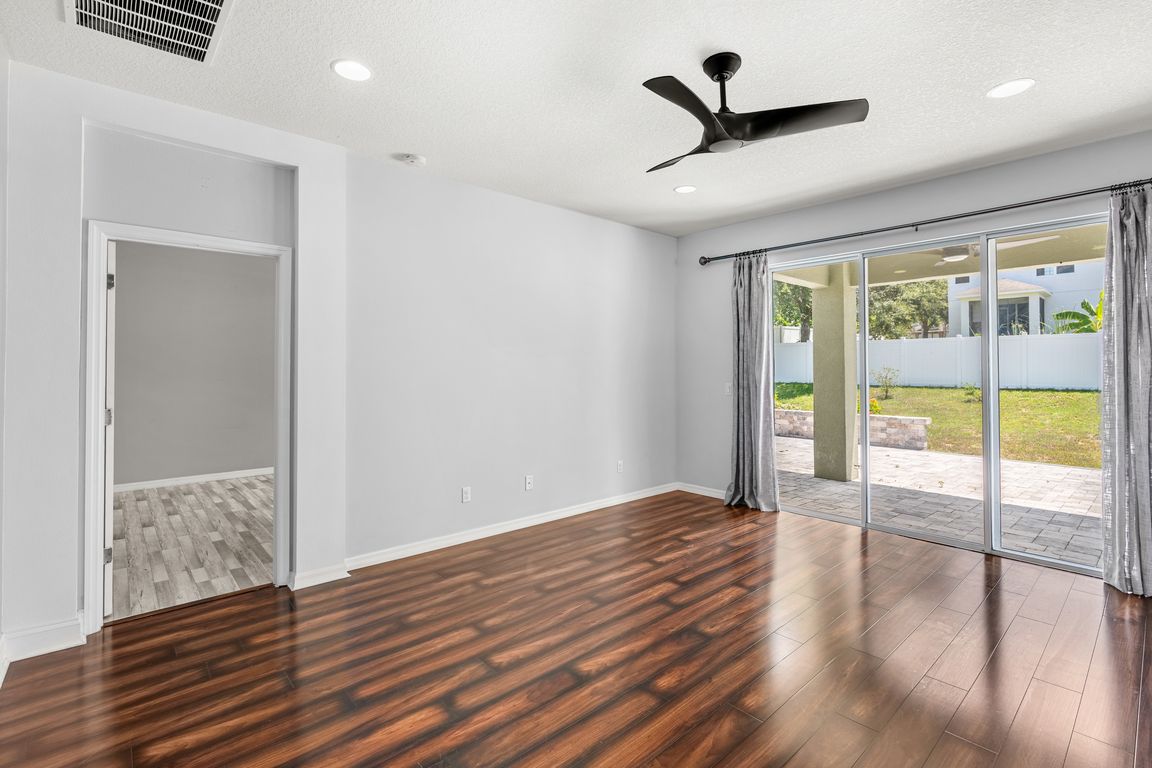
For salePrice cut: $15.1K (9/17)
$499,900
4beds
2,498sqft
11616 Thacker Dr, Clermont, FL 34711
4beds
2,498sqft
Single family residence
Built in 2012
0.28 Acres
2 Attached garage spaces
$200 price/sqft
$42 monthly HOA fee
What's special
From the moment you pull up, it’s giving: “Yes, I mow my lawn and host killer charcuterie nights.” That wide lot? Manicured to perfection. The shady oak? Straight out of a storybook. You haven’t even stepped inside and already you’re vibing. Inside, it’s all natural light and smart flow. A front ...
- 21 days |
- 922 |
- 34 |
Likely to sell faster than
Source: Stellar MLS,MLS#: O6343139 Originating MLS: Orlando Regional
Originating MLS: Orlando Regional
Travel times
Family Room
Kitchen
Primary Bedroom
Zillow last checked: 7 hours ago
Listing updated: September 20, 2025 at 02:10pm
Listing Provided by:
Cassidy McWherter 801-661-1353,
THE AGENCY ORLANDO 407-951-2472
Source: Stellar MLS,MLS#: O6343139 Originating MLS: Orlando Regional
Originating MLS: Orlando Regional

Facts & features
Interior
Bedrooms & bathrooms
- Bedrooms: 4
- Bathrooms: 3
- Full bathrooms: 2
- 1/2 bathrooms: 1
Primary bedroom
- Features: En Suite Bathroom, Walk-In Closet(s)
- Level: First
Bedroom 2
- Features: Built-in Closet
- Level: Second
Bedroom 3
- Features: Built-in Closet
- Level: Second
Bedroom 4
- Features: Built-in Closet
- Level: Second
Primary bathroom
- Features: Dual Sinks
- Level: First
Bathroom 2
- Features: Tub With Shower
- Level: Second
Family room
- Features: Ceiling Fan(s)
- Level: First
Kitchen
- Level: First
Living room
- Level: First
Loft
- Level: Second
Office
- Features: Ceiling Fan(s)
- Level: First
Heating
- Central
Cooling
- Central Air
Appliances
- Included: Dishwasher, Disposal, Dryer, Microwave, Range, Refrigerator, Washer
- Laundry: Inside, Laundry Room
Features
- Ceiling Fan(s), Chair Rail, Eating Space In Kitchen, High Ceilings, Kitchen/Family Room Combo, Open Floorplan, Primary Bedroom Main Floor, Solid Wood Cabinets, Split Bedroom, Stone Counters, Thermostat, Walk-In Closet(s)
- Flooring: Luxury Vinyl, Tile
- Doors: Sliding Doors
- Windows: Blinds, Drapes, Rods
- Has fireplace: No
Interior area
- Total structure area: 3,077
- Total interior livable area: 2,498 sqft
Property
Parking
- Total spaces: 2
- Parking features: Driveway, Garage Door Opener
- Attached garage spaces: 2
- Has uncovered spaces: Yes
Features
- Levels: One
- Stories: 1
- Patio & porch: Covered, Rear Porch
- Exterior features: Irrigation System, Lighting, Sidewalk
- Fencing: Fenced
Lot
- Size: 0.28 Acres
- Features: In County, Landscaped, Oversized Lot, Sidewalk
- Residential vegetation: Trees/Landscaped
Details
- Additional structures: Gazebo
- Parcel number: 062326040000006800
- Special conditions: None
Construction
Type & style
- Home type: SingleFamily
- Property subtype: Single Family Residence
Materials
- Block, Concrete, Stucco
- Foundation: Slab
- Roof: Shingle
Condition
- Completed
- New construction: No
- Year built: 2012
Details
- Builder model: Rockford
- Builder name: Taylor Morrison
Utilities & green energy
- Sewer: Public Sewer
- Water: Public
- Utilities for property: BB/HS Internet Available, Cable Available, Electricity Connected, Natural Gas Connected, Phone Available, Sewer Connected, Street Lights, Underground Utilities, Water Connected
Community & HOA
Community
- Features: Deed Restrictions, Playground, Pool, Sidewalks
- Security: Smoke Detector(s)
- Subdivision: HAMMOCK POINTE
HOA
- Has HOA: Yes
- Amenities included: Fence Restrictions, Playground, Pool
- HOA fee: $42 monthly
- HOA name: Hammock Pointe HOA/Shari Toler
- HOA phone: 407-770-1748
- Pet fee: $0 monthly
Location
- Region: Clermont
Financial & listing details
- Price per square foot: $200/sqft
- Tax assessed value: $449,707
- Annual tax amount: $3,870
- Date on market: 9/17/2025
- Listing terms: Cash,Conventional,FHA,VA Loan
- Ownership: Fee Simple
- Total actual rent: 0
- Electric utility on property: Yes
- Road surface type: Paved, Asphalt