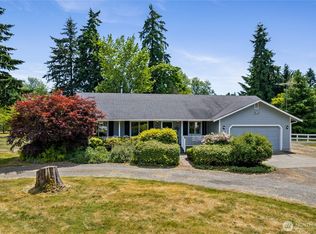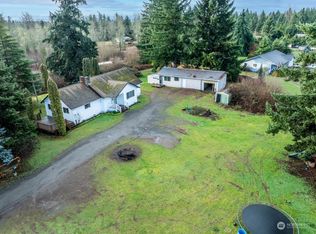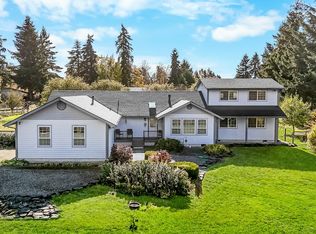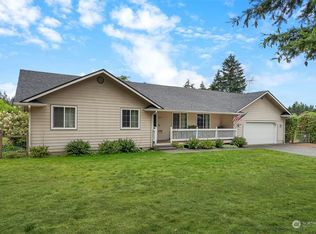Sold
Listed by:
Mark Kitabayashi,
Windermere Prof Partners
Bought with: Carrier Capital Real Estate
$510,000
11617 Morris Road SE, Yelm, WA 98597
3beds
1,620sqft
Manufactured On Land
Built in 2025
4.87 Acres Lot
$515,700 Zestimate®
$315/sqft
$2,114 Estimated rent
Home value
$515,700
$480,000 - $552,000
$2,114/mo
Zestimate® history
Loading...
Owner options
Explore your selling options
What's special
Do not miss this opportunity! Brand New Manufactured Home on 4.87 Acres. 1620 sf 3BR, 1.75 BA + Bonus RM. Large Eat in Kitchen with Island, Large Walk-In Pantry/Storage and Utility Room, adjacent to formal dining, access to large back cemented patio. Split Bedroom Plan, Primary bedroom w/Walk-In Closet, Private Bath with double sinks and large shower. 2 other bedrooms plus bonus room that can be used as a bedroom. house sit on the high area with ample space for pastures and animals. Concrete Pad ready for additional Carport or Garage. Just few minutes' drive to City center and amenities of Yelm.
Zillow last checked: 8 hours ago
Listing updated: November 24, 2025 at 04:05am
Listed by:
Mark Kitabayashi,
Windermere Prof Partners
Bought with:
Marlece Lasher, 134471
Carrier Capital Real Estate
Source: NWMLS,MLS#: 2422708
Facts & features
Interior
Bedrooms & bathrooms
- Bedrooms: 3
- Bathrooms: 2
- Full bathrooms: 1
- 3/4 bathrooms: 1
- Main level bathrooms: 2
- Main level bedrooms: 3
Primary bedroom
- Level: Main
Bedroom
- Level: Main
Bedroom
- Level: Main
Bathroom full
- Level: Main
Bathroom three quarter
- Description: Primary BR Bath
- Level: Main
Bonus room
- Level: Main
Den office
- Level: Main
Dining room
- Level: Main
Entry hall
- Level: Main
Great room
- Level: Main
Kitchen with eating space
- Level: Main
Utility room
- Level: Main
Heating
- Forced Air, Geothermal
Cooling
- None
Appliances
- Included: Dishwasher(s), Refrigerator(s), Stove(s)/Range(s), Water Heater: Electric, Water Heater Location: Closet/Utility Room
Features
- Bath Off Primary, Dining Room, Walk-In Pantry
- Flooring: Laminate, Carpet
- Windows: Double Pane/Storm Window
- Has fireplace: No
Interior area
- Total structure area: 1,620
- Total interior livable area: 1,620 sqft
Property
Parking
- Total spaces: 1
- Parking features: Detached Carport, Off Street, RV Parking
- Has carport: Yes
- Covered spaces: 1
Features
- Levels: One
- Stories: 1
- Entry location: Main
- Patio & porch: Bath Off Primary, Double Pane/Storm Window, Dining Room, Walk-In Closet(s), Walk-In Pantry, Water Heater
- Has view: Yes
- View description: Territorial
Lot
- Size: 4.87 Acres
- Features: Paved, Cable TV, Deck, Fenced-Partially, RV Parking
- Topography: Equestrian,Level,Partial Slope,Sloped
- Residential vegetation: Garden Space, Pasture, Wooded
Details
- Parcel number: 22731140401
- Zoning: RRR 1/5
- Zoning description: Jurisdiction: County
- Special conditions: Standard
Construction
Type & style
- Home type: MobileManufactured
- Property subtype: Manufactured On Land
Materials
- Wood Products
- Foundation: Block, Tie Down
- Roof: Composition
Condition
- Very Good
- New construction: Yes
- Year built: 2025
- Major remodel year: 2025
Details
- Builder model: 4440
- Builder name: MH
Utilities & green energy
- Electric: Company: PSE
- Sewer: Septic Tank, Company: Private Septic
- Water: Private, Company: Private Well
- Utilities for property: Xfinity, Xfinity
Community & neighborhood
Location
- Region: Yelm
- Subdivision: Yelm
Other
Other facts
- Body type: Double Wide
- Listing terms: Cash Out,Conventional,FHA,VA Loan
- Road surface type: Dirt
- Cumulative days on market: 16 days
Price history
| Date | Event | Price |
|---|---|---|
| 10/24/2025 | Sold | $510,000-1.9%$315/sqft |
Source: | ||
| 9/21/2025 | Pending sale | $520,000$321/sqft |
Source: | ||
| 9/16/2025 | Listed for sale | $520,000$321/sqft |
Source: | ||
| 9/1/2025 | Pending sale | $520,000$321/sqft |
Source: | ||
| 8/21/2025 | Listed for sale | $520,000+221%$321/sqft |
Source: | ||
Public tax history
| Year | Property taxes | Tax assessment |
|---|---|---|
| 2024 | $3,140 -0.6% | $420,600 +30.5% |
| 2023 | $3,157 -9% | $322,400 -12.5% |
| 2022 | $3,470 +12.6% | $368,500 +32.6% |
Find assessor info on the county website
Neighborhood: 98597
Nearby schools
GreatSchools rating
- 4/10Yelm Prairie Elementary SchoolGrades: PK-5Distance: 0.6 mi
- 6/10Ridgeline Middle SchoolGrades: 6-8Distance: 1.6 mi
- 4/10Yelm High School 12Grades: 9-12Distance: 2.7 mi
Schools provided by the listing agent
- Elementary: Prairie Elem
- Middle: Yelm Mid
- High: Yelm High12
Source: NWMLS. This data may not be complete. We recommend contacting the local school district to confirm school assignments for this home.
Get a cash offer in 3 minutes
Find out how much your home could sell for in as little as 3 minutes with a no-obligation cash offer.
Estimated market value$515,700
Get a cash offer in 3 minutes
Find out how much your home could sell for in as little as 3 minutes with a no-obligation cash offer.
Estimated market value
$515,700



