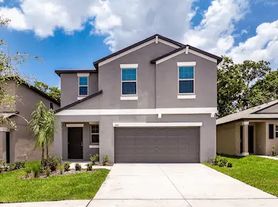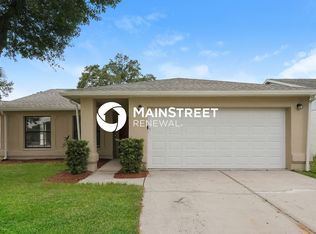Lucaya Lake Club is a Gated Community- The Parkland Model-design offers single story with a spacious-open plan includes 3-bedrooms, 2-Full baths, w/Bonus room, 2-car garage and covered screened lanai. Many upgraded options include: New kitchen backsplash, garage epoxy flooring, new carpet (two bedrooms) also, primary suite has walk-in closet-system. Riverview's waterfront community is an all natural gas community and features resort-style amenities including a club house, state-of the-art fitness center, splash park and spectacular zero entry pool with lap lanes. The most beautiful feature of this community is its 78-acre lake; accessible to all residents for canoeing, kayaking, paddle boarding and walking trails. Community is located near I-75 and HWY 301 making for easy access into Tampa & MacDill AFB. Built in 2021 (Lawn maintenance included in rent). Sorry, no pets allowed.
House for rent
$2,495/mo
11618 Miss Chloe Ct, Riverview, FL 33579
3beds
1,818sqft
Price may not include required fees and charges.
Singlefamily
Available Sat Nov 15 2025
No pets
Central air
In unit laundry
2 Attached garage spaces parking
Electric, central
What's special
Garage epoxy flooringPaddle boardingSingle storyBonus roomNew carpetCovered screened lanaiSpacious-open plan
- 4 days |
- -- |
- -- |
Travel times
Looking to buy when your lease ends?
Consider a first-time homebuyer savings account designed to grow your down payment with up to a 6% match & 3.83% APY.
Facts & features
Interior
Bedrooms & bathrooms
- Bedrooms: 3
- Bathrooms: 2
- Full bathrooms: 2
Heating
- Electric, Central
Cooling
- Central Air
Appliances
- Included: Dishwasher, Disposal, Dryer, Microwave, Range, Refrigerator, Washer
- Laundry: In Unit, Laundry Closet
Features
- Eat-in Kitchen, Individual Climate Control, Kitchen/Family Room Combo, L Dining, Open Floorplan, Primary Bedroom Main Floor, Split Bedroom, Stone Counters, Thermostat, Walk In Closet, Walk-In Closet(s)
- Flooring: Carpet
Interior area
- Total interior livable area: 1,818 sqft
Video & virtual tour
Property
Parking
- Total spaces: 2
- Parking features: Assigned, Attached, Driveway, Covered
- Has attached garage: Yes
- Details: Contact manager
Features
- Stories: 1
- Exterior features: Assigned, Blinds, Clubhouse, Community Boat Ramp, Condominium Associates/ Brandon, Corner Lot, Covered, Deck, Deeded, Den/Library/Office, Dock, Double Pane Windows, Driveway, ENERGY STAR Qualified Windows, Eat-in Kitchen, Fishing, Fitness Center, Floor Covering: Ceramic, Flooring: Ceramic, Formal Living Room Separate, Gas Water Heater, Gated, Gated Community, Grounds Care included in rent, Gunite, Heated, Heating system: Central, Heating: Electric, Ice Maker, In Ground, Irrigation System, Kitchen/Family Room Combo, L Dining, Lake, Lap, Laundry Closet, Lot Features: Corner Lot, Open Floorplan, Park, Pets - No, Pool, Primary Bedroom Main Floor, Public Boat Ramp, Smoke Detector(s), Split Bedroom, Stone Counters, Tankless Water Heater, Thermostat, Vehicle Restrictions, View Type: Pond, Walk In Closet, Walk-In Closet(s), Window Treatments
Details
- Parcel number: 203104B5MN00000000130U
Construction
Type & style
- Home type: SingleFamily
- Property subtype: SingleFamily
Condition
- Year built: 2021
Community & HOA
Community
- Features: Clubhouse, Fitness Center
- Security: Gated Community
HOA
- Amenities included: Fitness Center, Pond Year Round
Location
- Region: Riverview
Financial & listing details
- Lease term: 12 Months
Price history
| Date | Event | Price |
|---|---|---|
| 10/15/2025 | Listed for rent | $2,495-0.2%$1/sqft |
Source: Stellar MLS #TB8432372 | ||
| 5/12/2025 | Listing removed | $2,500$1/sqft |
Source: Stellar MLS #TB8371883 | ||
| 5/2/2025 | Price change | $2,500-3.8%$1/sqft |
Source: Stellar MLS #TB8371883 | ||
| 4/24/2025 | Price change | $2,600+0.2%$1/sqft |
Source: Stellar MLS #TB8371883 | ||
| 4/17/2025 | Price change | $2,595-2.1%$1/sqft |
Source: Stellar MLS #TB8371883 | ||

