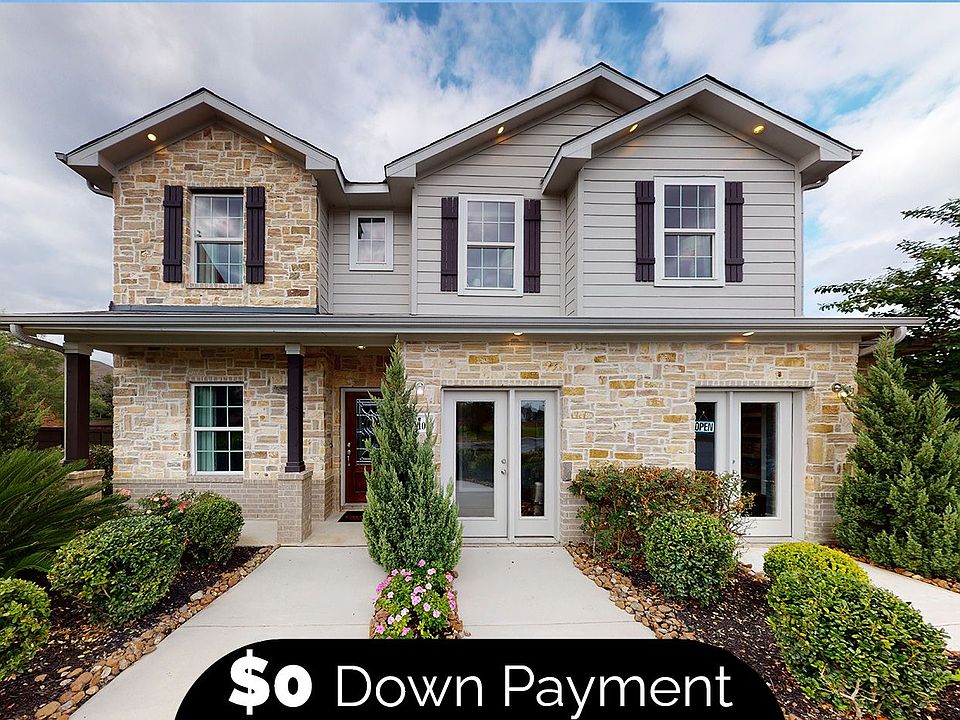The open-concept Aquila plan offers three large bedrooms, two full bathrooms, and a home office!
New construction
Special offer
$339,692
11619 Cowper Horn, San Antonio, TX 78245
3beds
1,772sqft
Single Family Residence
Built in 2025
6,072.26 Square Feet Lot
$336,400 Zestimate®
$192/sqft
$33/mo HOA
- 125 days |
- 45 |
- 2 |
Zillow last checked: 7 hours ago
Listing updated: September 29, 2025 at 10:07pm
Listed by:
Ashley Yoder TREC #474963 (832) 582-0030,
Castlerock Realty, LLC
Source: LERA MLS,MLS#: 1875516
Travel times
Schedule tour
Select your preferred tour type — either in-person or real-time video tour — then discuss available options with the builder representative you're connected with.
Facts & features
Interior
Bedrooms & bathrooms
- Bedrooms: 3
- Bathrooms: 2
- Full bathrooms: 2
Primary bedroom
- Features: Walk-In Closet(s), Full Bath
- Area: 210
- Dimensions: 15 x 14
Bedroom 2
- Area: 110
- Dimensions: 11 x 10
Bedroom 3
- Area: 99
- Dimensions: 11 x 9
Primary bathroom
- Features: Tub/Shower Separate
- Area: 80
- Dimensions: 8 x 10
Dining room
- Area: 90
- Dimensions: 9 x 10
Family room
- Area: 272
- Dimensions: 16 x 17
Kitchen
- Area: 156
- Dimensions: 12 x 13
Heating
- Central, Heat Pump, Electric
Cooling
- Central Air, Heat Pump
Appliances
- Included: Microwave, Range, Dishwasher, Vented Exhaust Fan, Electric Water Heater, Plumb for Water Softener
- Laundry: Laundry Room, Washer Hookup, Dryer Connection
Features
- One Living Area, Liv/Din Combo, Kitchen Island, Pantry, Utility Room Inside, High Ceilings, High Speed Internet, Master Downstairs, Ceiling Fan(s), Solid Counter Tops, Custom Cabinets
- Flooring: Ceramic Tile, Wood, Vinyl
- Windows: Window Coverings
- Has basement: No
- Attic: Pull Down Stairs
- Has fireplace: No
- Fireplace features: Not Applicable
Interior area
- Total interior livable area: 1,772 sqft
Property
Parking
- Total spaces: 2
- Parking features: Two Car Garage
- Garage spaces: 2
Features
- Levels: One
- Stories: 1
- Pool features: None, Community
Lot
- Size: 6,072.26 Square Feet
- Features: Curbs, Sidewalks
Details
- Parcel number: 043382120590
Construction
Type & style
- Home type: SingleFamily
- Architectural style: Traditional
- Property subtype: Single Family Residence
Materials
- Brick, Siding, Fiber Cement
- Foundation: Slab
- Roof: Composition
Condition
- New Construction
- New construction: Yes
- Year built: 2025
Details
- Builder name: CastleRock Communities
Utilities & green energy
- Sewer: Sewer System
- Water: Water System
- Utilities for property: Cable Available, City Garbage service
Community & HOA
Community
- Features: Jogging Trails, Bike Trails
- Security: Smoke Detector(s), Prewired, Carbon Monoxide Detector(s)
- Subdivision: Laurel Vistas
HOA
- Has HOA: Yes
- HOA fee: $400 annually
- HOA name: DIAMOND ASSOCIATION MANAGEMENT
Location
- Region: San Antonio
Financial & listing details
- Price per square foot: $192/sqft
- Annual tax amount: $774
- Price range: $339.7K - $339.7K
- Date on market: 6/13/2025
- Cumulative days on market: 126 days
- Listing terms: Conventional,FHA,VA Loan,TX Vet,Cash
- Road surface type: Paved, Asphalt
About the community
Discover your dream home at Laurel Vistas , a highly sought-after new home community on the West Side of San Antonio, TX. Designed for families, military professionals , and those seeking a fresh start in one of the nation's fastest-growing regions, Laurel Vistas by CastleRock Communities blends modern design, suburban serenity, and unbeatable convenience. Ideally located just minutes from Lackland Air Force Base , this community is perfect for military families and those relocating for new job opportunities in San Antonio's booming economy . With easy access to Loop 1604, Hwy 90, and I-410 , commuting to major employers or downtown attractions is fast and simple. Families will love the peace of mind that comes from living within the top-rated Medina Valley ISD , offering exceptional educational opportunities from elementary through high school. Whether you're raising young children or planning for the future, Laurel Vistas supports your long-term lifestyle goals. Just outside your door, you'll enjoy proximity to SeaWorld San Antonio , Six Flags Fiesta Texas , and multiple parks and recreation areas -perfect for weekend adventures or everyday fun. Nearby shopping, dining, and entertainment make it easy to experience the best of what the city has to offer, all while enjoying the calm and comfort of home. CastleRock Communities at Laurel Vistas offers ten beautifully designed floor plans from our most popular collections, featuring open-concept layouts , modern kitchens , luxurious master suites , and energy-efficient construction . Whether you're looking to build from the ground up or move in quickly, you'll find the flexibility and personalization options to create a home that reflects your unique vision. With competitive pricing, luxury standard features, and an unbeatable home warranty , CastleRock makes building a new home in San Antonio more attainable than ever. Our experienced team is here to guide you through every step of the homebuilding journey , from...
Astronomical Savings Await! With a 3.99% Buy Down Rate*
Years: 1-2: 3.99% - Years 3-30: 499% Fixed Mortgage Rate.Source: Castlerock Communities
