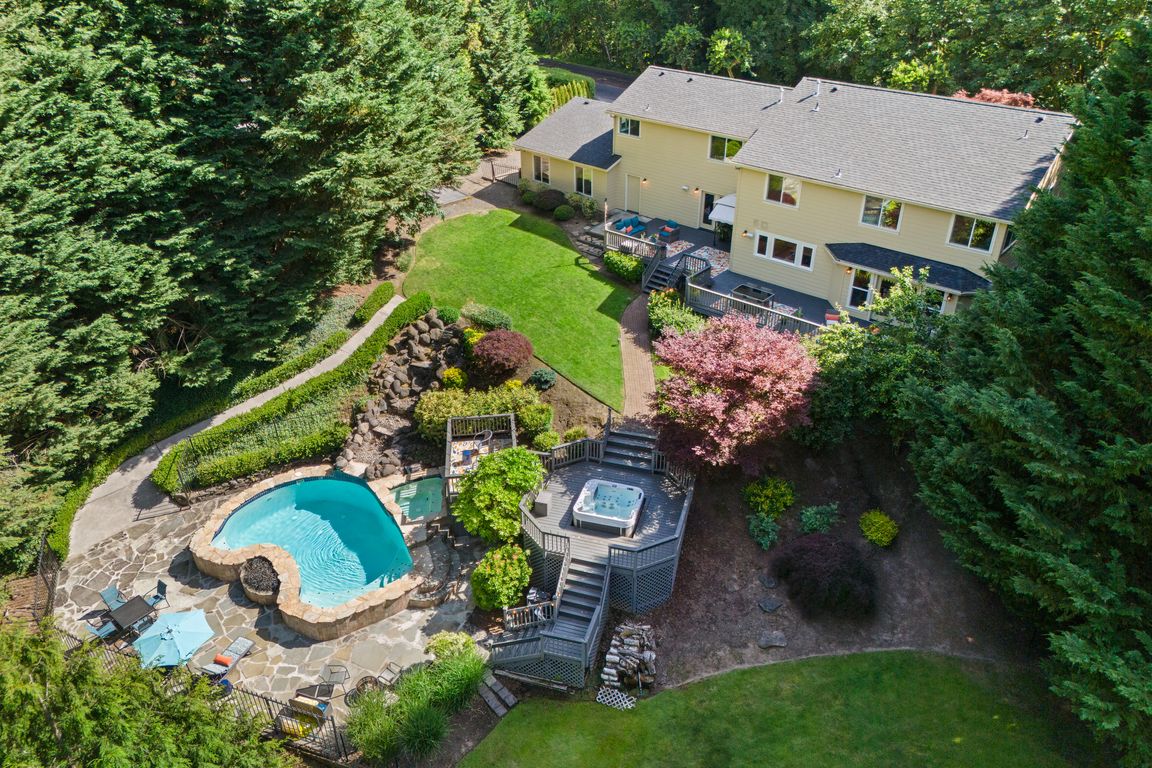
Active
$1,080,000
4beds
3,723sqft
11619 NE 36th Ct, Vancouver, WA 98686
4beds
3,723sqft
Residential, single family residence
Built in 2014
0.80 Acres
3 Attached garage spaces
$290 price/sqft
What's special
Gas fireplaceBlueberry bushHardwood floorsIn ground poolFormal dining roomFrench doorsMultiple decks
Located in the desired Sherwood Hills community, this immaculate private home sits on .8 acres of beautifully maintained and fully fenced landscape, greenspace. 3 car garage with RV parking. If you desire entertaining, look no further. This private retreat includes multiple decks, jacuzzi, and in ground pool. Also included are apple, ...
- 169 days |
- 1,537 |
- 86 |
Source: RMLS (OR),MLS#: 762809778
Travel times
Kitchen
Living Room
Primary Bedroom
Zillow last checked: 8 hours ago
Listing updated: November 27, 2025 at 04:37pm
Listed by:
Johnnie Chin 360-309-9397,
Berkshire Hathaway HomeServices NW Real Estate
Source: RMLS (OR),MLS#: 762809778
Facts & features
Interior
Bedrooms & bathrooms
- Bedrooms: 4
- Bathrooms: 3
- Full bathrooms: 2
- Partial bathrooms: 1
- Main level bathrooms: 1
Rooms
- Room types: Bedroom 2, Bedroom 3, Dining Room, Family Room, Kitchen, Living Room, Primary Bedroom
Primary bedroom
- Features: Builtin Features, Double Sinks, Soaking Tub, Walkin Closet, Wallto Wall Carpet
- Level: Upper
Bedroom 2
- Features: Wallto Wall Carpet
- Level: Upper
Bedroom 3
- Features: Wallto Wall Carpet
- Level: Upper
Dining room
- Features: Deck, French Doors, Wood Floors
- Level: Main
Family room
- Level: Main
Kitchen
- Features: Dishwasher, Disposal, Garden Window, Gourmet Kitchen, Island, Microwave, Pantry, Free Standing Refrigerator, Granite, Wood Floors
- Level: Main
Living room
- Features: Fireplace, Wallto Wall Carpet
- Level: Main
Heating
- Forced Air, Heat Pump, Fireplace(s)
Cooling
- Central Air
Appliances
- Included: Built In Oven, Cooktop, Dishwasher, Disposal, Free-Standing Refrigerator, Microwave, Plumbed For Ice Maker, Range Hood, Stainless Steel Appliance(s), Wine Cooler, Washer/Dryer, Gas Water Heater, Tankless Water Heater
- Laundry: Laundry Room
Features
- Granite, Quartz, Sound System, Gourmet Kitchen, Kitchen Island, Pantry, Built-in Features, Double Vanity, Soaking Tub, Walk-In Closet(s)
- Flooring: Hardwood, Tile, Wall to Wall Carpet, Wood
- Doors: French Doors
- Windows: Double Pane Windows, Vinyl Frames, Garden Window(s)
- Number of fireplaces: 1
- Fireplace features: Gas
Interior area
- Total structure area: 3,723
- Total interior livable area: 3,723 sqft
Video & virtual tour
Property
Parking
- Total spaces: 3
- Parking features: Driveway, RV Access/Parking, RV Boat Storage, Attached
- Attached garage spaces: 3
- Has uncovered spaces: Yes
Features
- Levels: Two
- Stories: 2
- Patio & porch: Deck, Patio
- Exterior features: Water Feature, Yard
- Has private pool: Yes
- Has spa: Yes
- Spa features: Free Standing Hot Tub
- Fencing: Fenced
- Has view: Yes
- View description: Territorial, Trees/Woods
- Waterfront features: Creek
- Body of water: Lalonde Creek
Lot
- Size: 0.8 Acres
- Features: Cul-De-Sac, Gentle Sloping, Greenbelt, Private, Trees, Wooded, Sprinkler, SqFt 20000 to Acres1
Details
- Additional structures: RVParking, RVBoatStorage
- Parcel number: 118255752
Construction
Type & style
- Home type: SingleFamily
- Architectural style: Traditional
- Property subtype: Residential, Single Family Residence
Materials
- Cement Siding
- Roof: Composition
Condition
- Resale
- New construction: No
- Year built: 2014
Utilities & green energy
- Gas: Gas
- Sewer: Public Sewer
- Water: Public
- Utilities for property: Cable Connected
Community & HOA
Community
- Security: Security System
HOA
- Has HOA: No
Location
- Region: Vancouver
Financial & listing details
- Price per square foot: $290/sqft
- Tax assessed value: $906,527
- Annual tax amount: $8,882
- Date on market: 6/12/2025
- Listing terms: Cash,Conventional,FHA,VA Loan
- Road surface type: Concrete