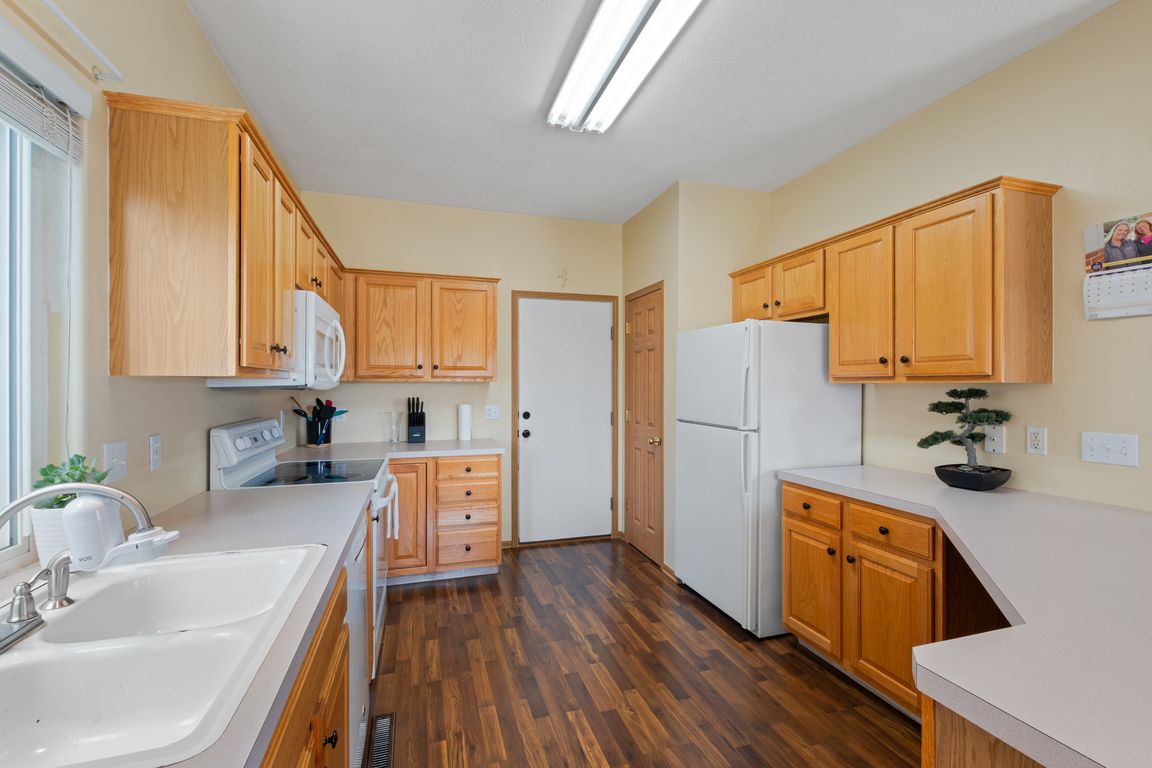
Pending
$320,000
3beds
2,059sqft
11619 Polk St, Omaha, NE 68137
3beds
2,059sqft
Single family residence
Built in 2001
5,662 sqft
2 Attached garage spaces
$155 price/sqft
What's special
New bathroomNew windowsNew interior paintUpdated led fixturesExterior paintFlooring upgrades
From the outside in, this home has seen plenty of updates over the years. The roof was replaced in 2019, and new windows and exterior paint were added in 2021 for a fresh, polished look. In 2022, a concrete patio was poured out back, landscaping was refreshed, and the garage was ...
- 58 days
- on Zillow |
- 569 |
- 17 |
Likely to sell faster than
Source: GPRMLS,MLS#: 22516855
Travel times
Kitchen
Living Room
Dining Room
Zillow last checked: 7 hours ago
Listing updated: July 22, 2025 at 07:35pm
Listed by:
Jay Bickford 402-670-3251,
Real Broker NE, LLC,
Maggie DeGunia 402-547-8992,
Real Broker NE, LLC
Source: GPRMLS,MLS#: 22516855
Facts & features
Interior
Bedrooms & bathrooms
- Bedrooms: 3
- Bathrooms: 3
- Full bathrooms: 1
- 3/4 bathrooms: 2
- Main level bathrooms: 2
Primary bedroom
- Features: Wall/Wall Carpeting, Ceiling Fan(s), Walk-In Closet(s)
- Level: Main
Bedroom 1
- Features: Wall/Wall Carpeting, Ceiling Fan(s)
- Level: Main
Bedroom 2
- Features: Wall/Wall Carpeting, Ceiling Fan(s)
- Level: Main
Primary bathroom
- Features: 3/4, Double Sinks
Dining room
- Features: Laminate Flooring, Exterior Door
- Level: Main
Kitchen
- Features: Pantry, Laminate Flooring
- Level: Main
Living room
- Features: Wall/Wall Carpeting, Fireplace, Cath./Vaulted Ceiling
- Level: Main
Basement
- Area: 1286
Heating
- Natural Gas, Forced Air
Cooling
- Central Air
Appliances
- Included: Range, Refrigerator, Dishwasher, Microwave
Features
- Basement: Full
- Number of fireplaces: 1
- Fireplace features: Living Room, Gas Log
Interior area
- Total structure area: 2,059
- Total interior livable area: 2,059 sqft
- Finished area above ground: 1,334
- Finished area below ground: 725
Property
Parking
- Total spaces: 2
- Parking features: Attached
- Attached garage spaces: 2
Features
- Patio & porch: Patio, Deck
- Exterior features: Sprinkler System
- Fencing: Chain Link
Lot
- Size: 5,662.8 Square Feet
- Dimensions: 110 x 55
- Features: Up to 1/4 Acre.
Details
- Parcel number: 0722076966
Construction
Type & style
- Home type: SingleFamily
- Architectural style: Ranch
- Property subtype: Single Family Residence
Materials
- Foundation: Block
Condition
- Not New and NOT a Model
- New construction: No
- Year built: 2001
Utilities & green energy
- Sewer: Public Sewer
- Water: Public
Community & HOA
Community
- Subdivision: BROOKHAVEN WEST
HOA
- Has HOA: No
Location
- Region: Omaha
Financial & listing details
- Price per square foot: $155/sqft
- Tax assessed value: $265,200
- Annual tax amount: $4,477
- Date on market: 6/19/2025
- Listing terms: VA Loan,FHA,Conventional,Cash
- Ownership: Fee Simple