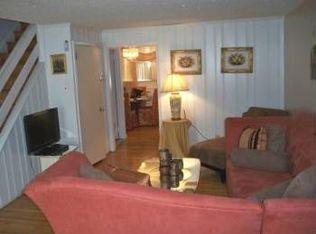Sold for $200,000 on 05/10/24
$200,000
1162 E Vernon Rd, Philadelphia, PA 19150
3beds
1,176sqft
Townhouse
Built in 1950
1,698 Square Feet Lot
$229,000 Zestimate®
$170/sqft
$2,208 Estimated rent
Home value
$229,000
$199,000 - $259,000
$2,208/mo
Zestimate® history
Loading...
Owner options
Explore your selling options
What's special
Excellent Opportunity to Purchase a 3 Bedroom, 1 1/2 Bathroom Home in the Mt. Airy Section of Philadelphia ! Located in the heart of this great neighborhood, this home has been well maintained and is waiting for its next owner to enjoy! As you walk up to the front yard you will see a spacious patio area where you can enjoy family, friends, and your neighbors. Enter through your front door to a sizable living room which flows seamlessly into the dining area, making this an excellent area to gather. As you enter the kitchen you are greeted with a ray of natural lighting coming through the windows. Along with beautiful bright recess lighting in the ceiling. The kitchen features an abundance of cabinet and counter space - with plenty of room for more counter or table space. Upstairs you will find the bedrooms are spacious. One of the bedrooms has been utilized as a home office, however it could easily be transitioned back in to a bedroom. The basement has plenty space for entertaining family and friends. As you walk though the basement, you will be able to access the driveway via the entry door to the exterior of the home. Owner recently painted the home on the 1st and 2nd floor levels and as an advance courtesy for the new potential owner, they have had the home professionally cleaned ! QUICK COMMUTE TO CENTER CITY, restaurants, parks and shops. Close proximity to major routes such as the PA Turnpike, 76 and LINCOLN DRIVE. Be sure to Schedule your Appointment!!
Zillow last checked: 8 hours ago
Listing updated: May 13, 2024 at 04:14am
Listed by:
Terris Musser 610-960-3626,
Compass RE,
Listing Team: Terry Musser Team, Co-Listing Team: Terry Musser Team,Co-Listing Agent: Lauren Reed Butler 610-308-3814,
Compass RE
Bought with:
Laura Marcelin, AA0003976776
Keller Williams Prime Realty
Source: Bright MLS,MLS#: PAPH2293336
Facts & features
Interior
Bedrooms & bathrooms
- Bedrooms: 3
- Bathrooms: 2
- Full bathrooms: 1
- 1/2 bathrooms: 1
- Main level bathrooms: 2
- Main level bedrooms: 3
Basement
- Area: 0
Heating
- Central
Cooling
- Central Air, Electric
Appliances
- Included: Microwave, Dishwasher, Disposal, Dryer, Oven, Refrigerator, Cooktop, Washer, Water Heater
- Laundry: Main Level
Features
- Ceiling Fan(s), Combination Kitchen/Dining, Eat-in Kitchen
- Flooring: Carpet
- Basement: Combination,Garage Access,Interior Entry
- Has fireplace: No
Interior area
- Total structure area: 1,176
- Total interior livable area: 1,176 sqft
- Finished area above ground: 1,176
- Finished area below ground: 0
Property
Parking
- Total spaces: 2
- Parking features: Concrete, Driveway, On Street, Off Street
- Uncovered spaces: 2
Accessibility
- Accessibility features: Other
Features
- Levels: Two
- Stories: 2
- Pool features: None
Lot
- Size: 1,698 sqft
- Dimensions: 17.00 x 102.00
Details
- Additional structures: Above Grade, Below Grade
- Parcel number: 502403800
- Zoning: RSA5
- Zoning description: RSA5
- Special conditions: Standard
Construction
Type & style
- Home type: Townhouse
- Architectural style: Other
- Property subtype: Townhouse
Materials
- Masonry
- Foundation: Concrete Perimeter
- Roof: Tile
Condition
- New construction: No
- Year built: 1950
Utilities & green energy
- Electric: 100 Amp Service
- Sewer: No Septic System
- Water: Public
Community & neighborhood
Security
- Security features: 24 Hour Security
Location
- Region: Philadelphia
- Subdivision: Philadelphia
- Municipality: PHILADELPHIA
Other
Other facts
- Listing agreement: Exclusive Agency
- Ownership: Fee Simple
Price history
| Date | Event | Price |
|---|---|---|
| 5/10/2024 | Sold | $200,000-14.9%$170/sqft |
Source: | ||
| 4/14/2024 | Contingent | $235,000$200/sqft |
Source: | ||
| 2/12/2024 | Listed for sale | $235,000$200/sqft |
Source: | ||
| 2/4/2024 | Contingent | $235,000$200/sqft |
Source: | ||
| 12/17/2023 | Price change | $235,000-4.1%$200/sqft |
Source: | ||
Public tax history
Tax history is unavailable.
Neighborhood: West Oak Lane
Nearby schools
GreatSchools rating
- 4/10Edmonds Franklin S SchoolGrades: PK-8Distance: 0.3 mi
- 2/10King Martin Luther High SchoolGrades: 9-12Distance: 1 mi
Schools provided by the listing agent
- District: The School District Of Philadelphia
Source: Bright MLS. This data may not be complete. We recommend contacting the local school district to confirm school assignments for this home.

Get pre-qualified for a loan
At Zillow Home Loans, we can pre-qualify you in as little as 5 minutes with no impact to your credit score.An equal housing lender. NMLS #10287.
Sell for more on Zillow
Get a free Zillow Showcase℠ listing and you could sell for .
$229,000
2% more+ $4,580
With Zillow Showcase(estimated)
$233,580