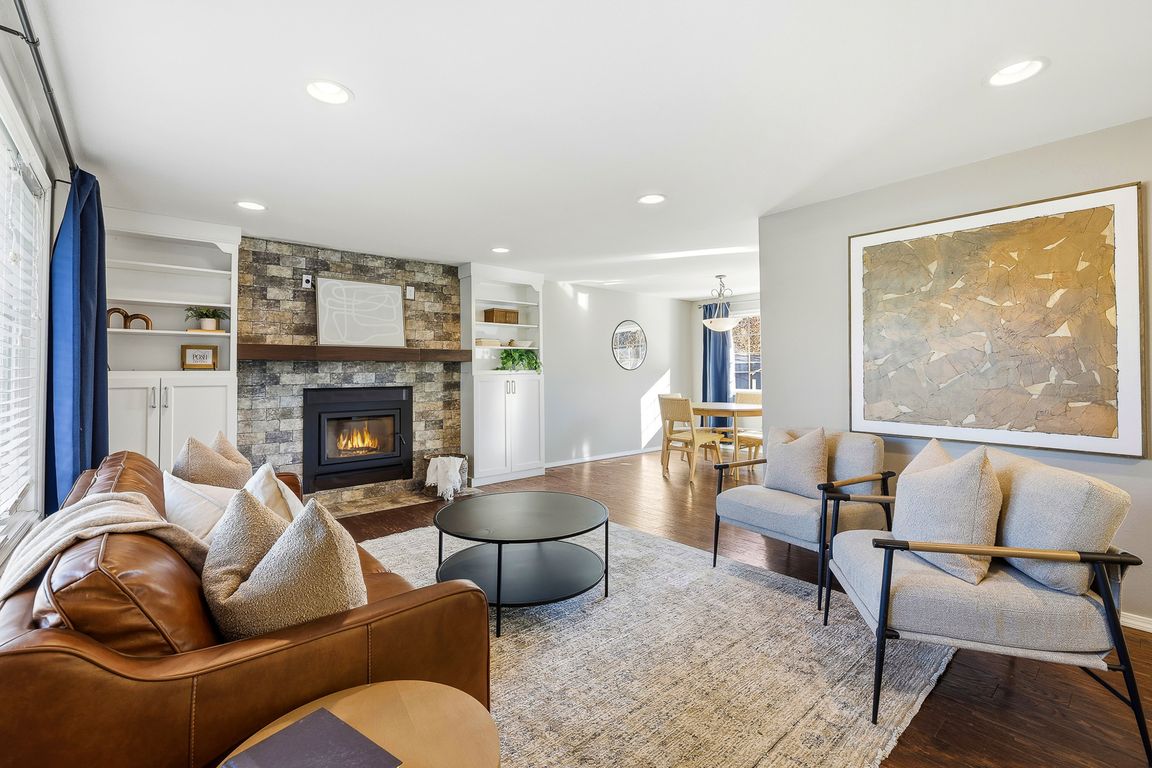
For sale
$465,000
3beds
1,916sqft
1162 Hills West Way, Richland, WA 99352
3beds
1,916sqft
Single family residence
Built in 1977
0.28 Acres
2 Attached garage spaces
$243 price/sqft
What's special
Roaring fireplaceStunning back patioNewly renovated kitchenBeautiful hardwood floorsUpdated bathroomsLarge treesCozy thoughtfully renovated home
MLS# 289120 Discover the charm of Hills West in Richland, WA! This cozy, thoughtfully renovated home maximizes storage and functionality, featuring custom touches throughout. Enjoy leisurely walks to nearby parks, a community pool, and tennis courts. Revel in the spacious corner lot with easy freeway access and a stunning back patio, ...
- 11 hours |
- 631 |
- 47 |
Source: PACMLS,MLS#: 289120
Travel times
Living Room
Kitchen
Primary Bedroom
Zillow last checked: 8 hours ago
Listing updated: 19 hours ago
Listed by:
Carol Fuller 509-430-8464,
Retter and Company Sotheby's
Source: PACMLS,MLS#: 289120
Facts & features
Interior
Bedrooms & bathrooms
- Bedrooms: 3
- Bathrooms: 3
- Full bathrooms: 1
- 3/4 bathrooms: 1
- 1/2 bathrooms: 1
Bedroom
- Level: U
- Area: 169
- Dimensions: 13 x 13
Bedroom 1
- Level: U
- Area: 130
- Dimensions: 13 x 10
Bedroom 2
- Level: U
- Area: 130
- Dimensions: 13 x 10
Dining room
- Level: M
- Area: 110
- Dimensions: 10 x 11
Family room
- Level: L
- Area: 252
- Dimensions: 18 x 14
Kitchen
- Level: M
- Area: 176
- Dimensions: 16 x 11
Living room
- Level: M
- Area: 198
- Dimensions: 18 x 11
Office
- Level: M
- Area: 144
- Dimensions: 16 x 9
Heating
- Electric, Forced Air
Cooling
- Central Air, Electric
Appliances
- Included: Dishwasher, Disposal, Microwave, Range/Oven, Refrigerator, Water Heater
Features
- Ceiling Fan(s)
- Flooring: Carpet, Laminate, Tile, Wood
- Windows: Double Pane Windows, Windows - Vinyl, Drapes/Curtains/Blinds
- Basement: Yes
- Number of fireplaces: 1
- Fireplace features: 1, Wood Burning
Interior area
- Total structure area: 1,916
- Total interior livable area: 1,916 sqft
Video & virtual tour
Property
Parking
- Total spaces: 2
- Parking features: Attached, 2 car, Garage Door Opener
- Attached garage spaces: 2
Features
- Levels: Tri-Level
- Patio & porch: Deck/Open, Deck/Trex-type
- Pool features: Community, Membership Avail
- Fencing: Fenced
Lot
- Size: 0.28 Acres
- Features: Located in City Limits, No Manuf Homes, Garden, Corner Lot, Cul-De-Sac, Plat Map - Approved
Details
- Additional structures: Shed
- Parcel number: 126981020007001
- Zoning description: Single Family R
Construction
Type & style
- Home type: SingleFamily
- Property subtype: Single Family Residence
Materials
- Lap
- Foundation: Concrete, Crawl Space
- Roof: Comp Shingle
Condition
- Existing Construction (Not New)
- New construction: No
- Year built: 1977
Utilities & green energy
- Water: Public
- Utilities for property: Sewer Connected
Community & HOA
Community
- Subdivision: Hills West 03,Richland South
Location
- Region: Richland
Financial & listing details
- Price per square foot: $243/sqft
- Tax assessed value: $394,590
- Annual tax amount: $3,368
- Date on market: 11/26/2025
- Listing terms: Cash,Conventional,FHA,VA Loan
- Electric utility on property: Yes
- Road surface type: Paved