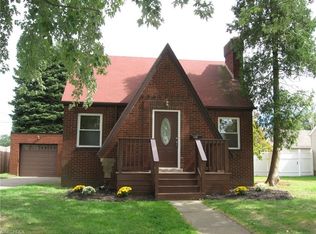Sold for $195,000 on 08/04/25
$195,000
1162 Miles Ave SW, Canton, OH 44710
3beds
1,416sqft
Single Family Residence
Built in 1946
8,999.5 Square Feet Lot
$197,000 Zestimate®
$138/sqft
$1,249 Estimated rent
Home value
$197,000
$171,000 - $227,000
$1,249/mo
Zestimate® history
Loading...
Owner options
Explore your selling options
What's special
Welcome to this 1416 sq ft home in West Manor of Perry Township that is loaded with charm and character all the way through! You enter through a vestibule that opens into the large living room featuring a wood burning fireplace surrounded by shiplap. From there you continue to the bayed dining room and into the beautiful and fully applianced kitchen with plenty of cabinets and a breakfast bar. Down the hall you have two good-sized bedrooms and an updated bathroom. Going upstairs you will find the huge third bedroom with built-ins and two big closets. Outside there is a patio, a 2-car garage, and a gorgeous fenced-in backyard with a stunning picnic pavilion! This one has a lot to offer, better check it out today!
Zillow last checked: 8 hours ago
Listing updated: August 04, 2025 at 07:52am
Listing Provided by:
Greg Pepper 330-806-1562 gpepper@cutlerhomes.com,
Cutler Real Estate
Bought with:
Brian Welk, 2022003535
RE/MAX Infinity
Source: MLS Now,MLS#: 5136008 Originating MLS: Akron Cleveland Association of REALTORS
Originating MLS: Akron Cleveland Association of REALTORS
Facts & features
Interior
Bedrooms & bathrooms
- Bedrooms: 3
- Bathrooms: 1
- Full bathrooms: 1
- Main level bathrooms: 1
- Main level bedrooms: 2
Primary bedroom
- Description: Flooring: Carpet
- Level: First
- Dimensions: 13 x 10
Bedroom
- Description: Flooring: Carpet
- Level: First
- Dimensions: 13 x 10
Bedroom
- Description: Flooring: Carpet
- Level: Second
- Dimensions: 25 x 13
Dining room
- Description: Flooring: Luxury Vinyl Tile
- Level: First
- Dimensions: 16 x 9
Entry foyer
- Description: Flooring: Luxury Vinyl Tile
- Level: First
Kitchen
- Description: Flooring: Luxury Vinyl Tile
- Level: First
- Dimensions: 10 x 10
Living room
- Description: Flooring: Luxury Vinyl Tile
- Level: First
- Dimensions: 17 x 14
Heating
- Forced Air, Gas
Cooling
- Central Air
Appliances
- Included: Dryer, Dishwasher, Microwave, Range, Refrigerator, Water Softener
- Laundry: Lower Level
Features
- Breakfast Bar
- Basement: Full
- Number of fireplaces: 1
- Fireplace features: Living Room
Interior area
- Total structure area: 1,416
- Total interior livable area: 1,416 sqft
- Finished area above ground: 1,416
Property
Parking
- Total spaces: 2
- Parking features: Driveway, Garage, Garage Door Opener
- Garage spaces: 2
Features
- Levels: One and One Half
- Patio & porch: Patio
- Fencing: Back Yard,Fenced,Vinyl
Lot
- Size: 8,999 sqft
Details
- Parcel number: 04304818
Construction
Type & style
- Home type: SingleFamily
- Architectural style: Cape Cod
- Property subtype: Single Family Residence
Materials
- Vinyl Siding
- Roof: Asphalt,Fiberglass
Condition
- Year built: 1946
Utilities & green energy
- Sewer: Public Sewer
- Water: Public
Community & neighborhood
Location
- Region: Canton
- Subdivision: West Manor
Other
Other facts
- Listing terms: Cash,Conventional
Price history
| Date | Event | Price |
|---|---|---|
| 8/4/2025 | Sold | $195,000-2.5%$138/sqft |
Source: | ||
| 7/3/2025 | Pending sale | $199,900$141/sqft |
Source: | ||
| 6/30/2025 | Listed for sale | $199,900+14.2%$141/sqft |
Source: | ||
| 8/27/2021 | Sold | $175,000+37.8%$124/sqft |
Source: | ||
| 8/15/2019 | Sold | $127,000-0.7%$90/sqft |
Source: Cutler Real Estate solds #4112923_44710 | ||
Public tax history
| Year | Property taxes | Tax assessment |
|---|---|---|
| 2024 | $3,652 +33.4% | $76,870 +43.9% |
| 2023 | $2,738 -0.5% | $53,410 |
| 2022 | $2,751 +11.2% | $53,410 +16% |
Find assessor info on the county website
Neighborhood: 44710
Nearby schools
GreatSchools rating
- 5/10Pfeiffer Intermediate SchoolGrades: 5-6Distance: 1.1 mi
- 6/10Edison Middle SchoolGrades: 7-8Distance: 1.1 mi
- 7/10Perry High SchoolGrades: 9-12Distance: 1.6 mi
Schools provided by the listing agent
- District: Perry LSD Stark- 7614
Source: MLS Now. This data may not be complete. We recommend contacting the local school district to confirm school assignments for this home.

Get pre-qualified for a loan
At Zillow Home Loans, we can pre-qualify you in as little as 5 minutes with no impact to your credit score.An equal housing lender. NMLS #10287.
Sell for more on Zillow
Get a free Zillow Showcase℠ listing and you could sell for .
$197,000
2% more+ $3,940
With Zillow Showcase(estimated)
$200,940