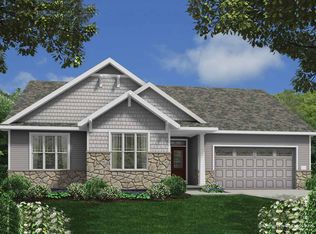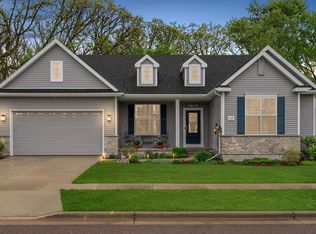Closed
$574,900
1162 Twisted Branch Way, Sun Prairie, WI 53590
4beds
2,627sqft
Single Family Residence
Built in 2018
7,405.2 Square Feet Lot
$604,200 Zestimate®
$219/sqft
$3,134 Estimated rent
Home value
$604,200
$574,000 - $634,000
$3,134/mo
Zestimate® history
Loading...
Owner options
Explore your selling options
What's special
WELCOME TO YOUR HAPPY PLACE ! Exciting 4 Bedroom, 3 Bath Ranch that boasts a bright and cheery living room w/ an impressive fireplace and 9' ceilings, gourmet kitchen with island, main floor laundry & nice-size primary suite with a private bath. Exposed lower level rec room with 2nd gas fireplace and mini bar along with a 3rd full bath and a 4th bedroom. Oversized extra wide tandem 3 car garage. Great yard and deck that overlooks your own private woods in the backyard! Close to Costco, Woodmans, Palace Theater and so much more!
Zillow last checked: 8 hours ago
Listing updated: May 05, 2023 at 08:28pm
Listed by:
Home Team4u Pref:608-839-7137,
Stark Company, REALTORS
Bought with:
Tamie Hanson
Source: WIREX MLS,MLS#: 1950455 Originating MLS: South Central Wisconsin MLS
Originating MLS: South Central Wisconsin MLS
Facts & features
Interior
Bedrooms & bathrooms
- Bedrooms: 4
- Bathrooms: 3
- Full bathrooms: 3
- Main level bedrooms: 3
Primary bedroom
- Level: Main
- Area: 195
- Dimensions: 15 x 13
Bedroom 2
- Level: Main
- Area: 110
- Dimensions: 11 x 10
Bedroom 3
- Level: Main
- Area: 110
- Dimensions: 11 x 10
Bedroom 4
- Level: Lower
- Area: 154
- Dimensions: 14 x 11
Bathroom
- Features: At least 1 Tub, Master Bedroom Bath: Full, Master Bedroom Bath
Kitchen
- Level: Main
- Area: 117
- Dimensions: 13 x 9
Living room
- Level: Main
- Area: 234
- Dimensions: 18 x 13
Office
- Level: Lower
- Area: 100
- Dimensions: 10 x 10
Heating
- Natural Gas, Forced Air
Cooling
- Central Air
Appliances
- Included: Range/Oven, Refrigerator, Dishwasher, Microwave, Disposal, Dryer, Water Softener
Features
- Walk-In Closet(s), Breakfast Bar, Kitchen Island
- Windows: Low Emissivity Windows
- Basement: Full,Exposed,Full Size Windows,Finished,Sump Pump,Radon Mitigation System,Concrete
Interior area
- Total structure area: 2,627
- Total interior livable area: 2,627 sqft
- Finished area above ground: 1,764
- Finished area below ground: 863
Property
Parking
- Total spaces: 3
- Parking features: 3 Car, Attached, Tandem, Garage Door Opener
- Attached garage spaces: 3
Features
- Levels: One
- Stories: 1
- Patio & porch: Deck
Lot
- Size: 7,405 sqft
- Features: Sidewalks
Details
- Parcel number: 081012442072
- Zoning: ResR27
- Special conditions: Arms Length
- Other equipment: Air Purifier
Construction
Type & style
- Home type: SingleFamily
- Architectural style: Ranch
- Property subtype: Single Family Residence
Materials
- Vinyl Siding, Stone
Condition
- 0-5 Years
- New construction: No
- Year built: 2018
Utilities & green energy
- Sewer: Public Sewer
- Water: Public
- Utilities for property: Cable Available
Green energy
- Indoor air quality: Contaminant Control
Community & neighborhood
Location
- Region: Sun Prairie
- Subdivision: Smith's Crossing
- Municipality: Sun Prairie
HOA & financial
HOA
- Has HOA: Yes
- HOA fee: $216 annually
Price history
| Date | Event | Price |
|---|---|---|
| 5/4/2023 | Sold | $574,900$219/sqft |
Source: | ||
| 3/12/2023 | Contingent | $574,900$219/sqft |
Source: | ||
| 3/9/2023 | Price change | $574,900-2.5%$219/sqft |
Source: | ||
| 3/2/2023 | Listed for sale | $589,900+53.8%$225/sqft |
Source: | ||
| 7/23/2018 | Sold | $383,500$146/sqft |
Source: Public Record | ||
Public tax history
| Year | Property taxes | Tax assessment |
|---|---|---|
| 2024 | $10,566 +9.9% | $555,300 |
| 2023 | $9,613 +2% | $555,300 +27% |
| 2022 | $9,424 -1.4% | $437,200 |
Find assessor info on the county website
Neighborhood: 53590
Nearby schools
GreatSchools rating
- 2/10Creekside Elementary SchoolGrades: PK-5Distance: 0.2 mi
- 3/10Prairie View Middle SchoolGrades: 6-8Distance: 1.2 mi
- 9/10Sun Prairie East High SchoolGrades: 9-12Distance: 2.2 mi
Schools provided by the listing agent
- Middle: Central Heights
- High: Sun Prairie East
- District: Sun Prairie
Source: WIREX MLS. This data may not be complete. We recommend contacting the local school district to confirm school assignments for this home.

Get pre-qualified for a loan
At Zillow Home Loans, we can pre-qualify you in as little as 5 minutes with no impact to your credit score.An equal housing lender. NMLS #10287.
Sell for more on Zillow
Get a free Zillow Showcase℠ listing and you could sell for .
$604,200
2% more+ $12,084
With Zillow Showcase(estimated)
$616,284
