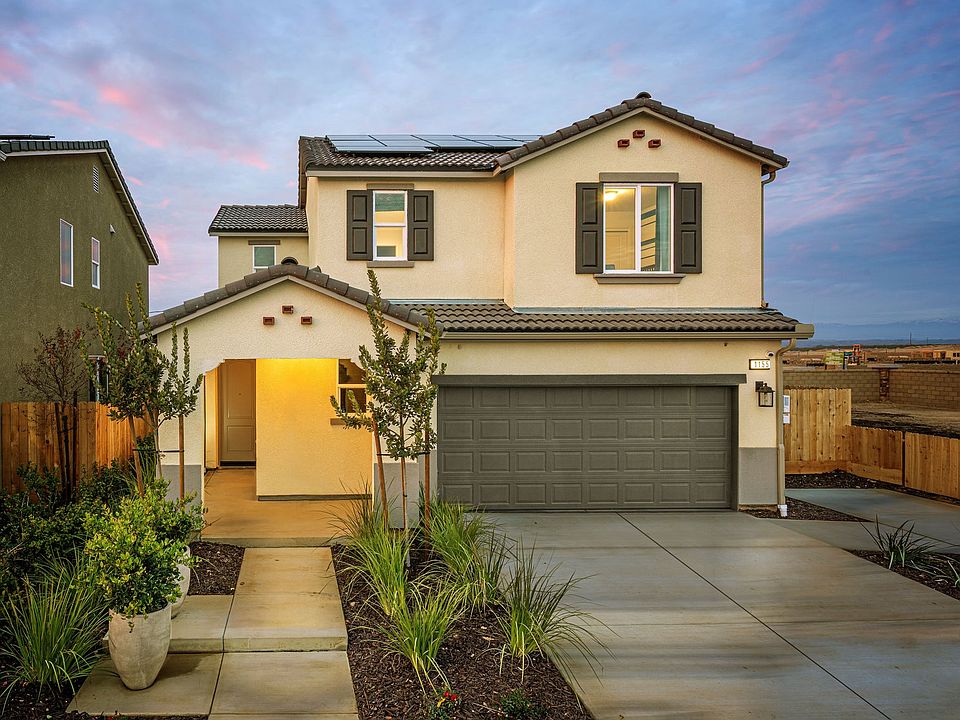Homesite 7043 at Ariette at Riverstone features the Sonata plan, a beautifully crafted two-story residence offering a blend of style, comfort, and flexibility. Off the entryway is a versatile study with a powder bath and a closet under the stairs, ideal for storage. Past the stairwell, the Great Room provides a cozy space for relaxing and flows seamlessly into the dining area and kitchen. The kitchen is designed for both functionality and gathering, with ample counter space, a walk-in pantry, and a large center island. Upstairs are three bedrooms, a laundry room, and a loft that adds additional living space. The Owner's Suite, also located upstairs, offers a spacious layout, a luxurious en-suite bathroom, and a large walk-in closet. Finishes throughout the home include ash-colored cabinets, chrome accents, quartz countertops, tile flooring on the first floor and in bathrooms, and plush carpet on the stairwell and second floor. Stainless steel appliances, including a stovetop and dishwasher, add modern convenience. This home is part of the Golden Valley Unified School District. REPRESENTATIVE PHOTOS ADDED.
New construction
$442,393
1162 W Ponderosa Way, Madera, CA 93636
4beds
2,072sqft
Est.:
Single Family Residence
Built in 2025
-- sqft lot
$442,200 Zestimate®
$214/sqft
$-- HOA
Newly built
No waiting required — this home is brand new and ready for you to move in.
What's special
Chrome accentsLarge center islandLarge walk-in closetTile flooringLuxurious en-suite bathroomQuartz countertopsDining area
This home is based on the Sonata plan.
Call: (559) 314-1918
- 1 day |
- 91 |
- 6 |
Zillow last checked: October 14, 2025 at 01:35am
Listing updated: October 14, 2025 at 01:35am
Listed by:
Trumark Homes
Source: Trumark Homes
Travel times
Schedule tour
Select your preferred tour type — either in-person or real-time video tour — then discuss available options with the builder representative you're connected with.
Facts & features
Interior
Bedrooms & bathrooms
- Bedrooms: 4
- Bathrooms: 3
- Full bathrooms: 2
- 1/2 bathrooms: 1
Interior area
- Total interior livable area: 2,072 sqft
Video & virtual tour
Property
Parking
- Total spaces: 2
- Parking features: Garage
- Garage spaces: 2
Features
- Levels: 2.0
- Stories: 2
Details
- Parcel number: 080331043000
Construction
Type & style
- Home type: SingleFamily
- Property subtype: Single Family Residence
Condition
- New Construction,Under Construction
- New construction: Yes
- Year built: 2025
Details
- Builder name: Trumark Homes
Community & HOA
Community
- Subdivision: Ariette at Riverstone
Location
- Region: Madera
Financial & listing details
- Price per square foot: $214/sqft
- Tax assessed value: $30,294
- Date on market: 10/14/2025
About the community
Final Opportunity at Ariette at Riverstone! With a limited number of homes remaining, don't miss your chance to own in this sought after community! Located in the Park District at Riverstone resides one of our signature home collection, Ariette. These one- and two-story home collections range from 1,163 to 2,072 square feet and offer a variety of styles and features, earning their spot as some of our most popular designs. Riverstone is a beautiful master-planned community located just minutes outside of Fresno. Life here is as multi-dimensional as it gets, with walkable neighborhoods that connect to the many thoughtfully designed amenities including vibrant parks and trails, multiple clubhouses, farm and garden environments, and a spirited town center. Schedule a tour today!
Source: Trumark Homes

