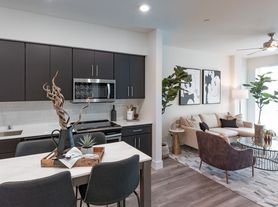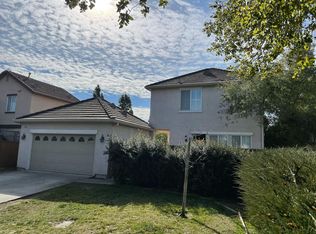Updated 5BD/3BA Home in Victoria by the Bay Community
Welcome to 1162 Waverly Cir an updated two-story 5BD/3BA home in the desirable Victoria by the Bay community of Hercules. This spacious 2,703 sq. ft. residence offers bright, modern living with new flooring, upgraded finishes, and a private backyard oasis. Located just minutes from the freeway, shopping, and scenic bayfront trails, this home combines convenience with comfort.
Interior Features:
Brand new flooring and plush carpeting, an open-concept layout filled with natural light, and modern recessed lighting with customizable tones. The living room features a cozy gas fireplace, perfect for relaxing evenings. A full downstairs bedroom and bathroom provide flexibility for guests, a home office, or multi-generational living. All three bathrooms have been tastefully updated with modern faucets, designer vanity lights, and stylish fixtures.
Kitchen & Appliances:
Chef-inspired kitchen with stainless steel appliances, ample cabinet space, and updated finishes ideal for everyday cooking or entertaining. Included Appliances: Refrigerator, Stove/Oven, Microwave, Dishwasher, Washer & Dryer
Outdoor Space & Community Amenities:
Private, low-maintenance backyard oasis with vibrant flowers and fruit trees. HOA maintains the front yard and side yard up to property walls. Community features include bayfront walking paths and nearby parks.
Utilities Included:
HOA covers front yard landscaping. Tenant responsible for all other utilities.
Pet Policy:
Please inquire about pet policy.
Tenant Responsibilities:
All utilities except HOA-provided landscaping.
Location:
Live in the highly sought-after Victoria by the Bay neighborhood, close to shopping centers, grocery stores, freeway access, and scenic trails along the bay.
Lease Terms:
Rent: $4,295/month
Security Deposit: $4,295
Minimum one-year lease
No smoking
Available Now
Deposit-free living available through Obligo (for qualified renters)
Stowers Real Estate, Inc. | DRE #01836722
Pet Details: Prefer not to have pets.
House for rent
$4,295/mo
1162 Waverly Cir, Hercules, CA 94547
5beds
2,703sqft
Price may not include required fees and charges.
Single family residence
Available now
No pets
Central air
In unit laundry
Attached garage parking
Forced air
What's special
Cozy gas fireplacePrivate backyard oasisPrivate low-maintenance backyard oasisChef-inspired kitchenBright modern livingOpen-concept layoutNew flooring
- 13 days |
- -- |
- -- |
Travel times
Looking to buy when your lease ends?
Consider a first-time homebuyer savings account designed to grow your down payment with up to a 6% match & a competitive APY.
Facts & features
Interior
Bedrooms & bathrooms
- Bedrooms: 5
- Bathrooms: 3
- Full bathrooms: 3
Heating
- Forced Air
Cooling
- Central Air
Appliances
- Included: Dishwasher, Dryer, Refrigerator, Washer
- Laundry: In Unit
Interior area
- Total interior livable area: 2,703 sqft
Property
Parking
- Parking features: Attached
- Has attached garage: Yes
- Details: Contact manager
Features
- Exterior features: Heating system: ForcedAir, No Utilities included in rent
Details
- Parcel number: 4046800282
Construction
Type & style
- Home type: SingleFamily
- Property subtype: Single Family Residence
Community & HOA
Location
- Region: Hercules
Financial & listing details
- Lease term: 1 Year
Price history
| Date | Event | Price |
|---|---|---|
| 10/21/2025 | Listed for rent | $4,295$2/sqft |
Source: Zillow Rentals | ||
| 9/29/2025 | Listing removed | $1,040,000$385/sqft |
Source: | ||
| 7/12/2025 | Price change | $1,040,000-3.7%$385/sqft |
Source: | ||
| 6/6/2025 | Listed for sale | $1,080,000+165.4%$400/sqft |
Source: | ||
| 1/31/2012 | Sold | $407,000+2%$151/sqft |
Source: | ||

