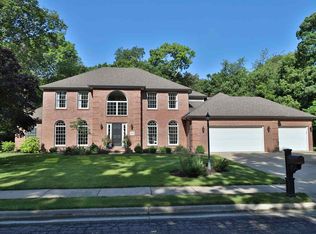Sold for $385,000 on 03/24/23
$385,000
11620 N Strathmoore Ct, Dunlap, IL 61525
4beds
4,965sqft
Single Family Residence, Residential
Built in 1990
0.8 Acres Lot
$455,000 Zestimate®
$78/sqft
$3,902 Estimated rent
Home value
$455,000
$423,000 - $487,000
$3,902/mo
Zestimate® history
Loading...
Owner options
Explore your selling options
What's special
Stunning 2 story home on .8 acres in Strathmoore Estates! Gorgeous millwork and open floor plan. Hardwood flooring in kitchen and dinette with built-in desk, walk-in pantry, stainless steel appliances and abundance of cabinetry. Amazing 4 season sunroom with skylights. Wet bar in oversized family room and full finished basement with wet bar and bath. Huge master suite with custom built-ins! Side load garage. HVAC approx. 5 years old. Water Heater 2022. Dishwasher 2021. Lovely quiet neighborhood in Dunlap school district!
Zillow last checked: 8 hours ago
Listing updated: March 25, 2023 at 01:01pm
Listed by:
Marilyn R Kohn Pref:309-692-7272,
RE/MAX Traders Unlimited
Bought with:
Jill Barclay, 475143785
eXp Realty
Source: RMLS Alliance,MLS#: PA1236347 Originating MLS: Peoria Area Association of Realtors
Originating MLS: Peoria Area Association of Realtors

Facts & features
Interior
Bedrooms & bathrooms
- Bedrooms: 4
- Bathrooms: 4
- Full bathrooms: 3
- 1/2 bathrooms: 1
Bedroom 1
- Level: Upper
- Dimensions: 15ft 0in x 21ft 0in
Bedroom 2
- Level: Upper
- Dimensions: 14ft 0in x 11ft 0in
Bedroom 3
- Level: Upper
- Dimensions: 14ft 0in x 15ft 0in
Bedroom 4
- Level: Upper
- Dimensions: 15ft 0in x 18ft 0in
Other
- Level: Main
- Dimensions: 13ft 0in x 15ft 0in
Other
- Level: Basement
- Dimensions: 12ft 0in x 10ft 0in
Other
- Area: 1357
Additional room
- Description: 4 Season
- Level: Main
- Dimensions: 12ft 0in x 30ft 0in
Additional room 2
- Description: Foyer
- Level: Main
- Dimensions: 14ft 0in x 10ft 0in
Family room
- Level: Main
- Dimensions: 15ft 0in x 22ft 0in
Kitchen
- Level: Main
- Dimensions: 12ft 0in x 17ft 0in
Laundry
- Level: Main
- Dimensions: 6ft 0in x 10ft 0in
Living room
- Level: Main
- Dimensions: 15ft 0in x 16ft 0in
Main level
- Area: 1978
Recreation room
- Level: Basement
- Dimensions: 29ft 0in x 15ft 0in
Upper level
- Area: 1630
Heating
- Forced Air
Cooling
- Central Air
Appliances
- Included: Dishwasher, Disposal, Dryer, Range Hood, Microwave, Range, Washer, Water Softener Owned, Gas Water Heater
Features
- Bar, Vaulted Ceiling(s)
- Basement: Finished,Full
- Number of fireplaces: 2
- Fireplace features: Family Room, Gas Starter, Gas Log
Interior area
- Total structure area: 3,608
- Total interior livable area: 4,965 sqft
Property
Parking
- Total spaces: 3
- Parking features: Attached, Garage Faces Side
- Attached garage spaces: 3
- Details: Number Of Garage Remotes: 2
Features
- Levels: Two
- Patio & porch: Patio
- Spa features: Bath
Lot
- Size: 0.80 Acres
- Dimensions: 135 x 274 x 140 x 238
- Features: Cul-De-Sac, Level, Wooded
Details
- Parcel number: 0920451016
Construction
Type & style
- Home type: SingleFamily
- Property subtype: Single Family Residence, Residential
Materials
- Brick, Wood Siding
- Roof: Shingle
Condition
- New construction: No
- Year built: 1990
Utilities & green energy
- Sewer: Septic Tank
- Water: Public
- Utilities for property: Cable Available
Community & neighborhood
Location
- Region: Dunlap
- Subdivision: Strathmoore
Other
Other facts
- Road surface type: Paved
Price history
| Date | Event | Price |
|---|---|---|
| 3/24/2023 | Sold | $385,000-6%$78/sqft |
Source: | ||
| 2/28/2023 | Pending sale | $409,500$82/sqft |
Source: | ||
| 2/24/2023 | Listed for sale | $409,500$82/sqft |
Source: | ||
| 1/24/2023 | Pending sale | $409,500$82/sqft |
Source: | ||
| 1/18/2023 | Price change | $409,500-2.4%$82/sqft |
Source: | ||
Public tax history
| Year | Property taxes | Tax assessment |
|---|---|---|
| 2024 | $8,803 +0.8% | $134,930 +5% |
| 2023 | $8,730 -5.4% | $128,500 -3.9% |
| 2022 | $9,224 +3.8% | $133,780 +5% |
Find assessor info on the county website
Neighborhood: 61525
Nearby schools
GreatSchools rating
- 6/10Banner Elementary SchoolGrades: K-5Distance: 1.3 mi
- 9/10Dunlap Middle SchoolGrades: 6-8Distance: 3.7 mi
- 9/10Dunlap High SchoolGrades: 9-12Distance: 3.9 mi
Schools provided by the listing agent
- High: Dunlap
Source: RMLS Alliance. This data may not be complete. We recommend contacting the local school district to confirm school assignments for this home.

Get pre-qualified for a loan
At Zillow Home Loans, we can pre-qualify you in as little as 5 minutes with no impact to your credit score.An equal housing lender. NMLS #10287.
