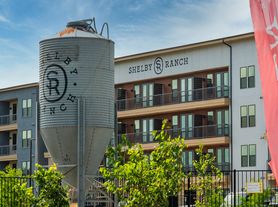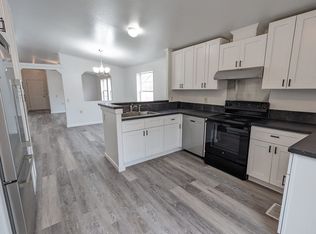READY FOR MOVE IN! Classic 3-bedroom, 2-bath in Olympic Heights subdivision. The living room is defined by its impressive vaulted ceiling, creating an open and airy atmosphere that invites relaxation and effortless entertaining. The kitchen is thoughtfully designed, incorporating a kitchen peninsula and a kitchen bar that provide both functional workspace and a casual eat-in dining spot. Shaker cabinets offer a timeless aesthetic and ample storage. Enjoy a touch of luxury everyday - the primary bath has large walk-in closet, a shower, and separate garden tub for candlelit soaking. The laundry room adds convenience to daily living. The fenced backyard provides a private outdoor space, and the covered patio provides a perfect spot for enjoying the Texas sunshine and cooler fall nights. Olympic Heights is the type of neighborhood you always wanted to grow up in - it's a very charming atmosphere, where residents take obvious pride in maintaining their homes. Comfortable, convenient to life's necessities and great amenities like the neighborhood pool, parks, and very walkable. Come see!
House for rent
$1,895/mo
11620 Paul E Anderson Dr, Austin, TX 78748
3beds
1,346sqft
Price may not include required fees and charges.
Singlefamily
Available now
Cats, dogs OK
Central air, ceiling fan
In unit laundry
2 Garage spaces parking
Central
What's special
Private outdoor spaceKitchen barImpressive vaulted ceilingShaker cabinetsFenced backyardKitchen peninsulaWalk-in closet
- 45 days |
- -- |
- -- |
Travel times
Facts & features
Interior
Bedrooms & bathrooms
- Bedrooms: 3
- Bathrooms: 2
- Full bathrooms: 2
Heating
- Central
Cooling
- Central Air, Ceiling Fan
Appliances
- Included: Dishwasher, Disposal, Dryer, Microwave, Range, Refrigerator, Washer
- Laundry: In Unit, Laundry Room
Features
- Ceiling Fan(s), Primary Bedroom on Main, Walk In Closet, Walk-In Closet(s)
- Flooring: Carpet
Interior area
- Total interior livable area: 1,346 sqft
Property
Parking
- Total spaces: 2
- Parking features: Garage, Covered
- Has garage: Yes
- Details: Contact manager
Features
- Stories: 1
- Exterior features: Contact manager
- Has view: Yes
- View description: Contact manager
Details
- Parcel number: 556495
Construction
Type & style
- Home type: SingleFamily
- Property subtype: SingleFamily
Materials
- Roof: Composition
Condition
- Year built: 2006
Community & HOA
Location
- Region: Austin
Financial & listing details
- Lease term: 12 Months
Price history
| Date | Event | Price |
|---|---|---|
| 9/29/2025 | Price change | $1,895-5%$1/sqft |
Source: Unlock MLS #1479334 | ||
| 8/22/2025 | Listed for rent | $1,995+47.8%$1/sqft |
Source: Unlock MLS #1479334 | ||
| 6/16/2012 | Listing removed | $1,350$1/sqft |
Source: Recar & Associates, Realtors #9529184 | ||
| 6/5/2012 | Listed for rent | $1,350$1/sqft |
Source: Recar & Associates, Realtors #9529184 | ||

