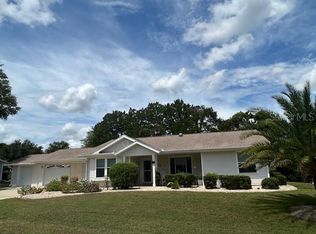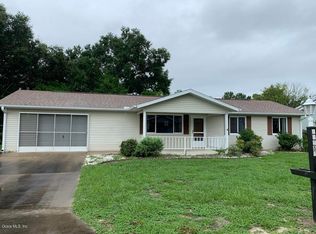Sold for $248,000
$248,000
11620 SW 84th Avenue Rd, Ocala, FL 34481
3beds
1,782sqft
Single Family Residence
Built in 1989
7,841 Square Feet Lot
$246,500 Zestimate®
$139/sqft
$1,906 Estimated rent
Home value
$246,500
$219,000 - $276,000
$1,906/mo
Zestimate® history
Loading...
Owner options
Explore your selling options
What's special
Back on market. Buyer unable to perform. NEW ROOF before closing. You have found your next home! This is the popular 3/2 Williamsburg model, with an extended 26" deep 2 car garage on a corner lot with no rear neighbors. FENCED Back yard for your furry family members as well. When you walk in you will immediately notice the vaulted ceilings in the main living area and the nice open design. This home offers 1,782 sq ft of living space under heat and air, plus a 168 sq ft screened room and a pavered grilling patio. The location inside of Oak Run is perfect, super convenient to the back entrance of the community onto 484, making the drive to go shopping and to restaurants a breeze. The kitchen boasts granite countertops, lots of cabinetry, appliances to include a glass top stove and built-in microwave as well as a dishwasher and closet pantry. The primary suite is large and has an ensuite bath with tub/shower combo, granite counters and a large linen closet. The guest bedrooms are large and the guest bath features a tiled walk-in shower with seat area, granite counters and a nice sized linen closet as well. Other improvements include the A/C was replaced in 2023 as well as the electrical panel in 2022 was replaced. Oak Run is a premier 55+ community featuring 6 pools, one indoor and one Olympic sized, Tennis, Shuffleboard, Bocce, tons of clubs and more. Enjoy Golf? The Royal Oaks Golf Club is for you - it is an 18 hole, par-72 course that you won't want to miss. This community is close to shopping, medical, restaurants and more.
Zillow last checked: 8 hours ago
Listing updated: May 09, 2025 at 07:11am
Listing Provided by:
Joe Jackson 352-216-2439,
RE/MAX PREMIER REALTY HWY 200 352-433-4449
Bought with:
Brett Boswell, 3286641
LISA WOLFE REALTY, INC.
Source: Stellar MLS,MLS#: OM695157 Originating MLS: Ocala - Marion
Originating MLS: Ocala - Marion

Facts & features
Interior
Bedrooms & bathrooms
- Bedrooms: 3
- Bathrooms: 2
- Full bathrooms: 2
Primary bedroom
- Features: Ceiling Fan(s), En Suite Bathroom, Built-in Closet
- Level: First
- Area: 195 Square Feet
- Dimensions: 15x13
Bedroom 1
- Features: Ceiling Fan(s), Built-in Closet
- Level: First
- Area: 145.75 Square Feet
- Dimensions: 13.25x11
Bedroom 2
- Features: Ceiling Fan(s), Built-in Closet
- Level: First
- Area: 192.13 Square Feet
- Dimensions: 14.5x13.25
Primary bathroom
- Features: Exhaust Fan, Granite Counters, Jack & Jill Bathroom, Shower No Tub, Window/Skylight in Bath, Linen Closet
- Level: First
- Area: 130.63 Square Feet
- Dimensions: 9.5x13.75
Bathroom 2
- Features: Granite Counters, Linen Closet
- Level: First
- Area: 51.25 Square Feet
- Dimensions: 10.25x5
Dinette
- Level: First
- Area: 147 Square Feet
- Dimensions: 12.25x12
Kitchen
- Features: Granite Counters, Pantry
- Level: First
- Area: 184.96 Square Feet
- Dimensions: 13.6x13.6
Living room
- Level: First
- Area: 372 Square Feet
- Dimensions: 16x23.25
Heating
- Electric, Heat Pump
Cooling
- Central Air
Appliances
- Included: Dishwasher, Electric Water Heater, Microwave, Range, Refrigerator
- Laundry: In Garage
Features
- Ceiling Fan(s), Eating Space In Kitchen, Stone Counters, Tray Ceiling(s), Walk-In Closet(s)
- Flooring: Carpet, Ceramic Tile, Luxury Vinyl
- Windows: Skylight(s)
- Has fireplace: No
- Common walls with other units/homes: Corner Unit
Interior area
- Total structure area: 2,698
- Total interior livable area: 1,782 sqft
Property
Parking
- Total spaces: 2
- Parking features: Driveway, Garage Door Opener
- Attached garage spaces: 2
- Has uncovered spaces: Yes
- Details: Garage Dimensions: 22x26
Features
- Levels: One
- Stories: 1
- Patio & porch: Covered, Enclosed, Screened
- Exterior features: Dog Run, Irrigation System
- Fencing: Chain Link
Lot
- Size: 7,841 sqft
- Dimensions: 80 x 96
- Features: Corner Lot
- Residential vegetation: Mature Landscaping
Details
- Parcel number: 7007001001
- Zoning: PUD
- Special conditions: None
Construction
Type & style
- Home type: SingleFamily
- Property subtype: Single Family Residence
Materials
- Metal Siding, Wood Frame (FSC Certified)
- Foundation: Slab
- Roof: Shingle
Condition
- Completed
- New construction: No
- Year built: 1989
Utilities & green energy
- Sewer: Public Sewer
- Water: Public
- Utilities for property: BB/HS Internet Available, Cable Connected, Electricity Connected, Underground Utilities
Community & neighborhood
Community
- Community features: Deed Restrictions, Dog Park, Fitness Center, Gated Community - No Guard, Golf Carts OK, Golf, Pool, Restaurant, Tennis Court(s)
Senior living
- Senior community: Yes
Location
- Region: Ocala
- Subdivision: OAK RUN NBRHD 07
HOA & financial
HOA
- Has HOA: Yes
- HOA fee: $146 monthly
- Amenities included: Cable TV, Clubhouse, Fence Restrictions, Fitness Center, Gated, Golf Course, Pool, Shuffleboard Court, Tennis Court(s), Trail(s)
- Services included: Cable TV, Recreational Facilities, Sewer, Trash
- Association name: Tanya Sappleton
- Association phone: 352-854-6210
Other fees
- Pet fee: $0 monthly
Other financial information
- Total actual rent: 0
Other
Other facts
- Listing terms: Cash,Conventional,FHA,VA Loan
- Ownership: Fee Simple
- Road surface type: Asphalt, Paved
Price history
| Date | Event | Price |
|---|---|---|
| 5/8/2025 | Sold | $248,000-0.4%$139/sqft |
Source: | ||
| 4/10/2025 | Pending sale | $249,000$140/sqft |
Source: | ||
| 4/2/2025 | Listed for sale | $249,000$140/sqft |
Source: | ||
| 3/30/2025 | Pending sale | $249,000$140/sqft |
Source: | ||
| 2/14/2025 | Listed for sale | $249,000$140/sqft |
Source: | ||
Public tax history
| Year | Property taxes | Tax assessment |
|---|---|---|
| 2024 | $3,310 +4.9% | $192,382 +8.2% |
| 2023 | $3,156 +1.5% | $177,751 +10% |
| 2022 | $3,109 +14.8% | $161,592 +10% |
Find assessor info on the county website
Neighborhood: 34481
Nearby schools
GreatSchools rating
- 4/10Marion Oaks Elementary SchoolGrades: PK-5Distance: 4.3 mi
- 3/10Horizon Academy At Marion OaksGrades: 5-8Distance: 5.5 mi
- 4/10West Port High SchoolGrades: 9-12Distance: 7 mi
Get a cash offer in 3 minutes
Find out how much your home could sell for in as little as 3 minutes with a no-obligation cash offer.
Estimated market value
$246,500

