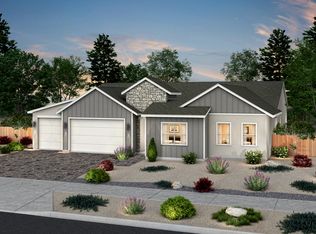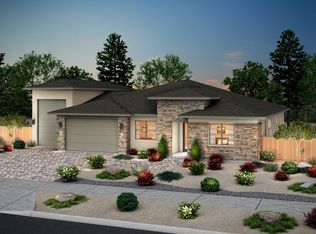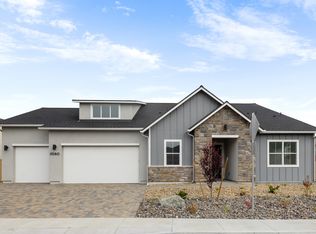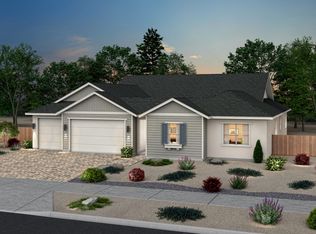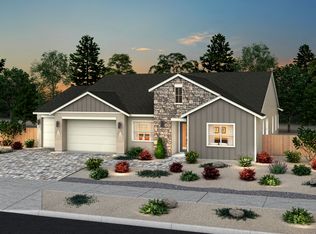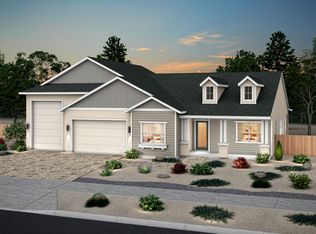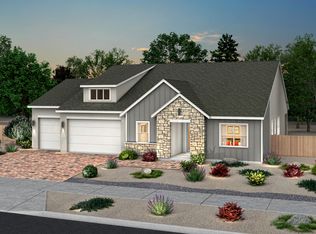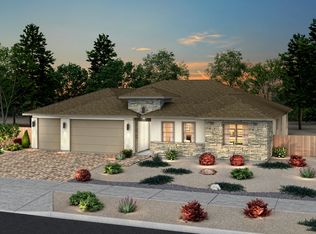11621 Neff Ranch Dr, Sparks, NV 89441
Under construction (available March 2026)
Currently being built and ready to move in soon. Reserve today by contacting the builder.
What's special
- 206 |
- 5 |
Zillow last checked: February 17, 2026 at 05:50pm
Listing updated: February 17, 2026 at 05:50pm
Ryder Homes
Travel times
Open houses
Facts & features
Interior
Bedrooms & bathrooms
- Bedrooms: 3
- Bathrooms: 4
- Full bathrooms: 3
- 1/2 bathrooms: 1
Heating
- Natural Gas, Electric, Forced Air
Cooling
- Central Air
Appliances
- Included: Range, Dishwasher, Disposal, Microwave
Features
- Wired for Data, Walk-In Closet(s)
- Windows: Double Pane Windows
- Has fireplace: Yes
Interior area
- Total interior livable area: 2,811 sqft
Property
Parking
- Total spaces: 4
- Parking features: Attached, Off Street
- Attached garage spaces: 4
Features
- Levels: 1.0
- Stories: 1
- Patio & porch: Patio
- Has view: Yes
- View description: Mountain(s)
Lot
- Size: 10,080 Square Feet
Construction
Type & style
- Home type: SingleFamily
- Architectural style: Contemporary
- Property subtype: Single Family Residence
Materials
- Stone, Other, Wood Siding, Stucco
Condition
- New Construction,Under Construction
- New construction: Yes
- Year built: 2026
Details
- Builder name: Ryder Homes
Community & HOA
Community
- Security: Fire Sprinkler System
- Subdivision: Shadow Hills
HOA
- Has HOA: Yes
- HOA fee: $31 monthly
Location
- Region: Sparks
Financial & listing details
- Price per square foot: $320/sqft
- Date on market: 9/24/2025
About the community
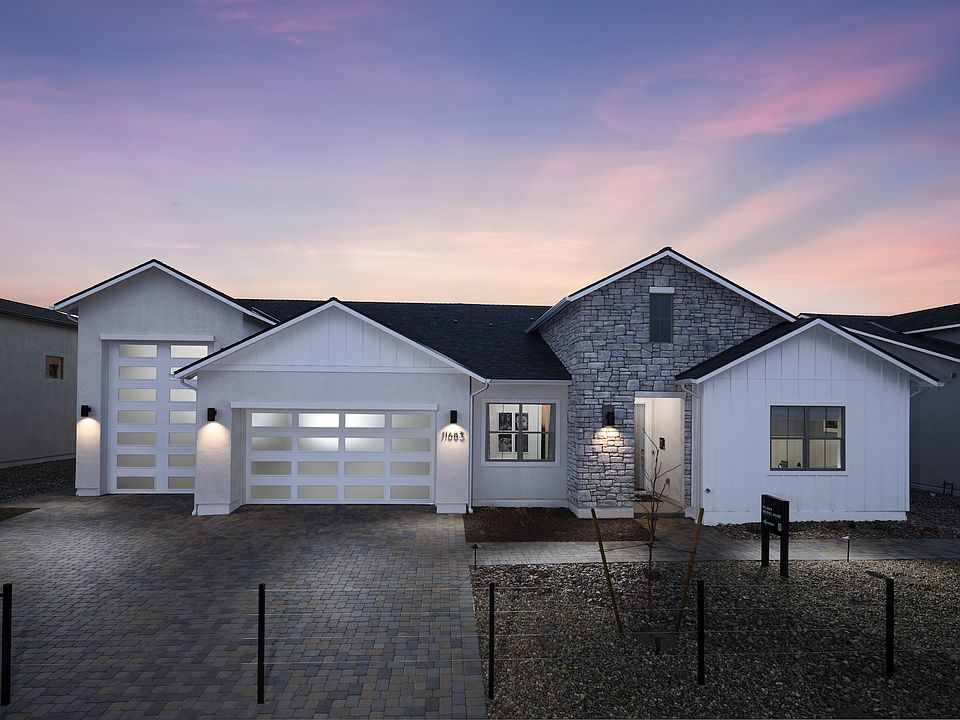
Source: Ryder Homes
6 homes in this community
Available homes
| Listing | Price | Bed / bath | Status |
|---|---|---|---|
Current home: 11621 Neff Ranch Dr | $899,990 | 3 bed / 4 bath | Available March 2026 |
| 11600 Neff Ranch Dr | $799,990 | 4 bed / 4 bath | Move-in ready |
| 11568 W Spanish Ranch Dr | $739,990 | 3 bed / 4 bath | Available |
| 11608 Neff Ranch Dr | $816,090 | 3 bed / 3 bath | Available |
| 11604 Neff Ranch Dr | $821,912 | 4 bed / 4 bath | Available |
| 11607 Crosby Ranch Ct | $882,680 | 3 bed / 4 bath | Available |
Source: Ryder Homes
Contact agent
By pressing Contact agent, you agree that Zillow Group and its affiliates, and may call/text you about your inquiry, which may involve use of automated means and prerecorded/artificial voices. You don't need to consent as a condition of buying any property, goods or services. Message/data rates may apply. You also agree to our Terms of Use. Zillow does not endorse any real estate professionals. We may share information about your recent and future site activity with your agent to help them understand what you're looking for in a home.
Learn how to advertise your homesEstimated market value
$898,500
$854,000 - $943,000
$3,824/mo
Price history
| Date | Event | Price |
|---|---|---|
| 2/7/2026 | Price change | $899,990-4.1%$320/sqft |
Source: Ryder Homes Report a problem | ||
| 11/23/2025 | Price change | $938,350+2.4%$334/sqft |
Source: Ryder Homes Report a problem | ||
| 10/28/2025 | Price change | $916,510-0.1%$326/sqft |
Source: Ryder Homes Report a problem | ||
| 9/24/2025 | Listed for sale | $917,040$326/sqft |
Source: Ryder Homes Report a problem | ||
Public tax history
Monthly payment
Neighborhood: 89441
Nearby schools
GreatSchools rating
- 7/10Alyce Savage Taylor Elementary SchoolGrades: PK-5Distance: 2.4 mi
- 5/10Yvonne Shaw Middle SchoolGrades: 6-8Distance: 3 mi
- 4/10Spanish Springs High SchoolGrades: 9-12Distance: 3.1 mi
Schools provided by the builder
- Elementary: Alyce Taylor Elementary School
- Middle: Yvonne Shaw Middle School
- High: Spanish Springs High
- District: Washoe County
Source: Ryder Homes. This data may not be complete. We recommend contacting the local school district to confirm school assignments for this home.
